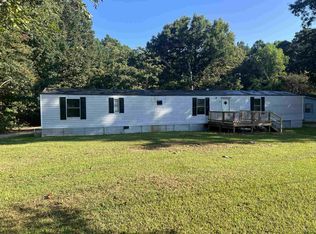Experience beautiful country living in Spring Hope. Rest easy in this professionally renovated manufactured home with fresh flooring, new water heater, ceiling fans, nice appliances, and fresh paint. Enjoy the spacious deck & HUGE 3/4 ACRE LOT. Large 26'x12' wired out-building for your toys. Criminal background check, credit screening, references. NO EVICTIONS EVER. No drugs. No Smoking indoors. Must have verified income 3 times monthly rent. This means at LEAST $2550/month combined for all lease-signers.
This property is off market, which means it's not currently listed for sale or rent on Zillow. This may be different from what's available on other websites or public sources.
