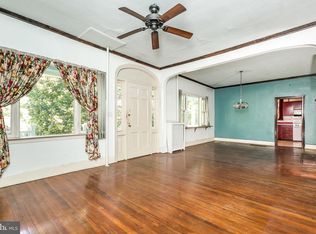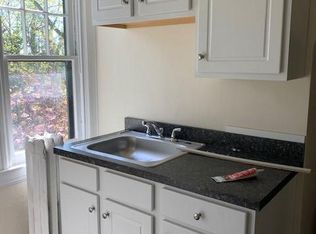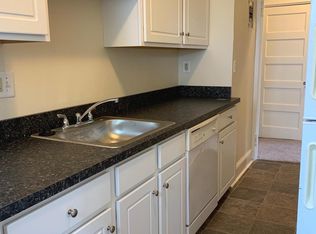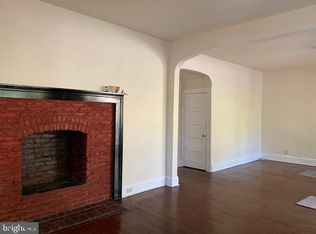Sold for $950,000 on 10/14/25
$950,000
2017 W Rogers Ave, Baltimore, MD 21209
5beds
4,009sqft
Single Family Residence
Built in ----
0.29 Acres Lot
$965,100 Zestimate®
$237/sqft
$4,028 Estimated rent
Home value
$965,100
$840,000 - $1.10M
$4,028/mo
Zestimate® history
Loading...
Owner options
Explore your selling options
What's special
ONE-OF-A-KIND OPPORTUNITY Introducing the latest Zahler Construction & Development Custom Home Newly built, in classic Mount Washington on one of the last undeveloped lots in the neighborhood. Experience the diverse neighborhood and incredible location while living in this stunning 5 bedroom, 4 ½ bath new home. With square footage and finishes normally only found in the outlying counties, this home brings together the tradition of living in this historic neighborhood with the modern conveniences and floor plan style that works so well today. Wrapped in beautiful Hardie Plank siding, this home welcomes you into the foyer to the sight of the wide plank hardwood floors, and impressive views into the main floor spaces. From the office/den with built in cabinetry, to the dining room with built in sideboard, which opens to the expansive kitchen featuring an oversized island topped in stylish quartz, cabinets to the ceiling, large format backsplash, and coordinated appliance package, you will see welcoming areas everywhere you look. The family room with coffered ceiling and fire place complete the main floor, along with a powder room, generous laundry room, back hall to garage and coat closet. Take note of the hand-stained stairs with iron spindles as you travel to the second floor to find the primary bedroom featuring a tray ceiling, generously sized closet, spacious ensuite full bath with double sinks, large glass shower, and private water closet. Three more bedrooms, two of which share a spacious hall bath, and one with another ensuite full bathroom complete the second floor. All bathrooms feature ceramic tile floors, neutral tones, and framed mirrors. Returning downstairs, make your way down to the basement entertaining area. Featuring warm wall-to-wall carpeting, and hosting another spacious bedroom, full bath, and gathering area with wet bar rough in. You will notice the windows in the bedroom and gathering room, making the basement bright and welcoming and a true extension of your home. There is also a large unfinished storage area to free up the closet space in the upper levels. A two-car garage with driveway is accessed from the rear of the home, making your front exterior all the more attractive an appealing. Every detail in this home was coordinated with care to achieve a harmonious look, thoughtful use of space, and incorporating current design appeal without being trendy. Make an appointment to visit this home today!
Zillow last checked: 8 hours ago
Listing updated: August 08, 2025 at 08:11am
Listed by:
William Zahler 301-663-8383,
Sunshine Management Corp.
Bought with:
Jennifer Cernik, RMR006889
Next Step Realty
Source: Bright MLS,MLS#: MDBA2167834
Facts & features
Interior
Bedrooms & bathrooms
- Bedrooms: 5
- Bathrooms: 5
- Full bathrooms: 4
- 1/2 bathrooms: 1
- Main level bathrooms: 1
Basement
- Area: 1354
Heating
- Forced Air, Natural Gas
Cooling
- Central Air, Electric
Appliances
- Included: Microwave, Cooktop, Dishwasher, Disposal, Double Oven, Range Hood, Refrigerator, Water Heater, Gas Water Heater
- Laundry: Hookup
Features
- Built-in Features, Family Room Off Kitchen, Open Floorplan, Formal/Separate Dining Room, Kitchen Island, Pantry, Recessed Lighting, Store/Office, Upgraded Countertops, Walk-In Closet(s), 9'+ Ceilings, Dry Wall
- Flooring: Hardwood, Ceramic Tile, Carpet, Wood
- Doors: Insulated
- Windows: Energy Efficient, Low Emissivity Windows
- Basement: Finished
- Has fireplace: No
Interior area
- Total structure area: 4,863
- Total interior livable area: 4,009 sqft
- Finished area above ground: 3,055
- Finished area below ground: 954
Property
Parking
- Total spaces: 2
- Parking features: Garage Faces Rear, Attached, On Street, Off Street
- Attached garage spaces: 2
- Has uncovered spaces: Yes
- Details: Garage Sqft: 454
Accessibility
- Accessibility features: None
Features
- Levels: Three
- Stories: 3
- Patio & porch: Porch
- Pool features: None
Lot
- Size: 0.29 Acres
Details
- Additional structures: Above Grade, Below Grade
- Parcel number: 0327174742 007
- Zoning: R-1-E
- Special conditions: Standard
Construction
Type & style
- Home type: SingleFamily
- Architectural style: Craftsman
- Property subtype: Single Family Residence
Materials
- Cement Siding
- Foundation: Other
- Roof: Architectural Shingle,Metal
Condition
- Excellent
- New construction: Yes
Details
- Builder model: The Rogers
- Builder name: Zahler Construction & Development, LLC
Utilities & green energy
- Electric: 200+ Amp Service
- Sewer: Public Sewer
- Water: Public
- Utilities for property: Cable Available, Water Available, Sewer Available, Natural Gas Available, Electricity Available, Cable
Green energy
- Energy efficient items: Appliances
Community & neighborhood
Security
- Security features: Carbon Monoxide Detector(s), Fire Sprinkler System
Location
- Region: Baltimore
- Subdivision: Mount Washington
- Municipality: Baltimore City
Other
Other facts
- Listing agreement: Exclusive Agency
- Ownership: Fee Simple
Price history
| Date | Event | Price |
|---|---|---|
| 10/14/2025 | Sold | $950,000$237/sqft |
Source: Public Record | ||
| 8/8/2025 | Sold | $950,000$237/sqft |
Source: | ||
| 7/21/2025 | Pending sale | $950,000$237/sqft |
Source: | ||
| 6/1/2025 | Listed for sale | $950,000$237/sqft |
Source: | ||
Public tax history
| Year | Property taxes | Tax assessment |
|---|---|---|
| 2025 | -- | $29,100 |
| 2024 | $687 | $29,100 |
| 2023 | $687 | $29,100 |
Find assessor info on the county website
Neighborhood: Mount Washington
Nearby schools
GreatSchools rating
- 4/10The Mount Washington SchoolGrades: PK-8Distance: 0.4 mi
- 10/10Baltimore Polytechnic InstituteGrades: 9-12Distance: 1.2 mi
- 5/10Western High SchoolGrades: 9-12Distance: 1.2 mi
Schools provided by the listing agent
- District: Baltimore City Public Schools
Source: Bright MLS. This data may not be complete. We recommend contacting the local school district to confirm school assignments for this home.

Get pre-qualified for a loan
At Zillow Home Loans, we can pre-qualify you in as little as 5 minutes with no impact to your credit score.An equal housing lender. NMLS #10287.
Sell for more on Zillow
Get a free Zillow Showcase℠ listing and you could sell for .
$965,100
2% more+ $19,302
With Zillow Showcase(estimated)
$984,402


