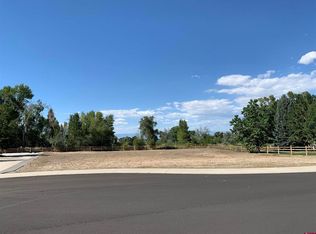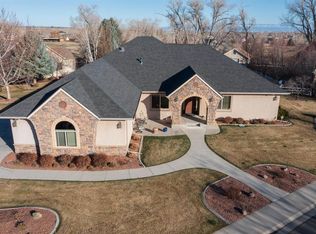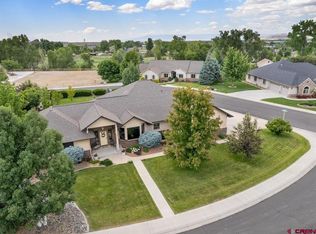Sold cren member
$744,000
2017 Tree Line Lane, Montrose, CO 81403
5beds
3,651sqft
Stick Built
Built in 2001
0.64 Acres Lot
$834,400 Zestimate®
$204/sqft
$3,625 Estimated rent
Home value
$834,400
$768,000 - $918,000
$3,625/mo
Zestimate® history
Loading...
Owner options
Explore your selling options
What's special
Masterful Ranch Estate with Two En-Suites, Massive 3-Car Extra Deep Garage and Irrigation Water in an Idyllic Montrose Colorado Neighborhood! Embrace the convenience and cut no corners with this exceptional, sprawling one level home located in a highly desirable location seconds away from unmatched amenities. Come home to a serene cul-de-sac in the lush, maturely landscaped neighborhood of the Brook, to a home that checks all the boxes. Step into a perfectly planned out, open concept and split floor plan. Quality Hardwood floors, a stunning stone fireplace and a spacious layout create an incredible space for entertaining and enjoyment. A vaulted ceiling, on trend light fixtures, and continued hardwood floor invite you into the elegant dining space, which flows into the kitchen. Immerse yourself in an excellently designed dream kitchen which features an eat in bar, a functional island, endless cabinet storage, and abundant counter space. The versatility of this home continues with 2 private and spectacular en-suite bedrooms. Whether you're looking for multi-generational living, luxurious guest accommodations, or just extra space for whoever you're bringing with you, this home delivers exactly what you're looking for. The en-suites are unique, and both filled with personality and tranquility, featuring huge walk-in closets and walk-in showers, complemented by gorgeous stone tile and custom, knotty alder cabinetry. Experience further functionality in this 5-bedroom home with an elevated office, which could also be used as an ideal yoga studio or gym. The garage of your dreams awaits, delivering extra depth to accommodate larger vehicles, boats or trailers. Above the garage exists a large storage room, along with a flexible bonus room which could provide the ideal hideaway, playroom for the younger ones in your life while you enjoy coveted peace and quiet! This home has an incredible amount of outdoor living space, with an extended and covered back porch, a hot tub, an enormous backyard, and towering pine trees. Quite possibly the best feature of this property could be the fact that a world class recreation center, incredible restaurants, and breweries, walking paths, parks, and top-notch healthcare exist literally minutes walk out your front door. What are you waiting for? Colorado Quality of Life and the High-Country Lifestyle are Calling; Take a Tour Today!
Zillow last checked: 8 hours ago
Listing updated: June 11, 2024 at 08:26am
Listed by:
Diana Atha Team 970-417-9375,
Keller Williams Colorado West Realty
Bought with:
Darrel Holman
RE/MAX Alpine View
Source: CREN,MLS#: 812661
Facts & features
Interior
Bedrooms & bathrooms
- Bedrooms: 5
- Bathrooms: 4
- Full bathrooms: 4
Primary bedroom
- Level: Main
Dining room
- Features: Kitchen Island, Kitchen/Dining
Cooling
- Central Air, Ceiling Fan(s)
Appliances
- Included: Range, Refrigerator, Dishwasher, Disposal, Microwave, Trash Compactor
- Laundry: W/D Hookup
Features
- Ceiling Fan(s), Vaulted Ceiling(s), Pantry, Walk-In Closet(s)
- Flooring: Carpet-Partial, Hardwood, Tile
- Basement: Crawl Space
- Has fireplace: Yes
- Fireplace features: Gas Log, Living Room
Interior area
- Total structure area: 3,651
- Total interior livable area: 3,651 sqft
- Finished area above ground: 3,651
Property
Parking
- Total spaces: 3
- Parking features: Attached Garage
- Attached garage spaces: 3
Features
- Levels: One
- Stories: 1
- Patio & porch: Patio, Covered Porch
- Exterior features: Landscaping, Irrigation Water, Lawn Sprinklers, Irrigation Pump
- Has spa: Yes
- Spa features: Hot Tub, Bath
Lot
- Size: 0.64 Acres
- Features: Cul-De-Sac, Adj to Open Space
Details
- Parcel number: 399304406007
- Zoning description: Residential Single Family
Construction
Type & style
- Home type: SingleFamily
- Architectural style: Ranch
- Property subtype: Stick Built
Materials
- Wood Frame, Masonite, Stone
- Roof: Architectural Shingles
Condition
- New construction: No
- Year built: 2001
Utilities & green energy
- Sewer: Public Sewer
- Water: City Water
- Utilities for property: Electricity Connected, Internet, Natural Gas Connected
Community & neighborhood
Location
- Region: Montrose
- Subdivision: The Brook
HOA & financial
HOA
- Has HOA: Yes
- Association name: The Brook HOA
Price history
| Date | Event | Price |
|---|---|---|
| 6/10/2024 | Sold | $744,000-0.7%$204/sqft |
Source: | ||
| 4/19/2024 | Contingent | $749,000$205/sqft |
Source: | ||
| 4/18/2024 | Listed for sale | $749,000+74.2%$205/sqft |
Source: | ||
| 5/3/2016 | Sold | $430,000+3.6%$118/sqft |
Source: Public Record Report a problem | ||
| 4/14/2015 | Listing removed | $1,800 |
Source: Area Best Management Inc Report a problem | ||
Public tax history
| Year | Property taxes | Tax assessment |
|---|---|---|
| 2024 | $3,724 -10.7% | $58,420 -3.6% |
| 2023 | $4,170 +41.1% | $60,600 +45.4% |
| 2022 | $2,955 +13.9% | $41,670 -2.8% |
Find assessor info on the county website
Neighborhood: 81403
Nearby schools
GreatSchools rating
- 8/10Cottonwood Elementary SchoolGrades: K-5Distance: 0.4 mi
- 5/10Columbine Middle SchoolGrades: 6-8Distance: 2.3 mi
- 6/10Montrose High SchoolGrades: 9-12Distance: 2.5 mi
Schools provided by the listing agent
- Elementary: Cottonwood K-5
- Middle: Columbine 6-8
- High: Montrose 9-12
Source: CREN. This data may not be complete. We recommend contacting the local school district to confirm school assignments for this home.
Get pre-qualified for a loan
At Zillow Home Loans, we can pre-qualify you in as little as 5 minutes with no impact to your credit score.An equal housing lender. NMLS #10287.


