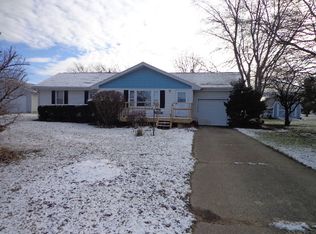If you need a Large garage for car/boat storage, a workshop or any hobby you can think of , this property is it. 4 bedroom Ranch , 3 full bathroom, with a finished basement. Property is .98 acre. Nice upgrades and finishes. There is an oversized sunroom that has cathedral ceiling and provides Southern exposure for natural light. You can access the sunroom form the master bedroom also. Kitchen has stainless steel appliances and Corian counter tops. Solid wood flooring and a family room with fireplace also provide nice living space. Plenty of storage options. 2 car garage attached to the house, a separate oversized single garage and then the 3 door tandem 32x48 garage that could store up to 6 cars. This garage has a half bathroom and sink/counters. Meticulous, and ready for you to make your own.
This property is off market, which means it's not currently listed for sale or rent on Zillow. This may be different from what's available on other websites or public sources.

