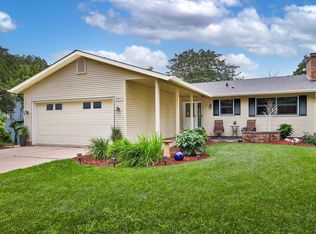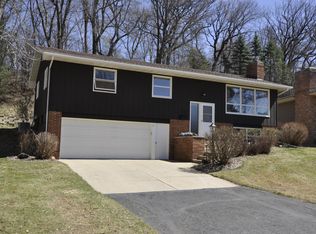Closed
$360,000
2017 Telemark Ln NW, Rochester, MN 55901
4beds
2,922sqft
Single Family Residence
Built in 1978
0.47 Acres Lot
$378,700 Zestimate®
$123/sqft
$2,581 Estimated rent
Home value
$378,700
$345,000 - $417,000
$2,581/mo
Zestimate® history
Loading...
Owner options
Explore your selling options
What's special
One-owner walkout Ranch style home nestled on almost 1/2 acre park-like lot, in a prime NW location, Quality built, crown molding, Pella windows, lawn sprinkler system, hardwood floors. Perfect project for someone willing to update with their preferences.
Zillow last checked: 8 hours ago
Listing updated: September 13, 2025 at 11:25pm
Listed by:
William Doran 507-254-9377,
Elcor Realty of Rochester Inc.
Bought with:
Krystal Jorgenson
Re/Max Results
Source: NorthstarMLS as distributed by MLS GRID,MLS#: 6569414
Facts & features
Interior
Bedrooms & bathrooms
- Bedrooms: 4
- Bathrooms: 3
- Full bathrooms: 1
- 3/4 bathrooms: 1
- 1/2 bathrooms: 1
Bedroom 1
- Level: Main
Bedroom 2
- Level: Main
Bedroom 3
- Level: Basement
Bedroom 4
- Level: Basement
Deck
- Level: Main
Dining room
- Level: Main
Family room
- Level: Basement
Foyer
- Level: Main
Kitchen
- Level: Main
Laundry
- Level: Basement
Living room
- Level: Main
Porch
- Level: Main
Utility room
- Level: Basement
Heating
- Forced Air, Fireplace(s)
Cooling
- Central Air
Appliances
- Included: Dishwasher, Dryer, Exhaust Fan, Gas Water Heater, Range, Washer, Water Softener Owned
Features
- Basement: Block,Egress Window(s),Finished,Full,Storage Space,Walk-Out Access
- Number of fireplaces: 1
- Fireplace features: Gas
Interior area
- Total structure area: 2,922
- Total interior livable area: 2,922 sqft
- Finished area above ground: 1,461
- Finished area below ground: 804
Property
Parking
- Total spaces: 2
- Parking features: Attached, Concrete, Floor Drain
- Attached garage spaces: 2
Accessibility
- Accessibility features: None
Features
- Levels: One
- Stories: 1
- Patio & porch: Covered, Deck, Front Porch
Lot
- Size: 0.47 Acres
- Dimensions: 80 x 258
- Features: Irregular Lot, Many Trees
Details
- Foundation area: 1910
- Parcel number: 742623023268
- Zoning description: Residential-Single Family
Construction
Type & style
- Home type: SingleFamily
- Property subtype: Single Family Residence
Materials
- Brick/Stone, Fiber Board, Block, Frame
- Roof: Age Over 8 Years
Condition
- Age of Property: 47
- New construction: No
- Year built: 1978
Utilities & green energy
- Electric: Circuit Breakers, 150 Amp Service
- Gas: Natural Gas
- Sewer: City Sewer/Connected
- Water: City Water/Connected
Community & neighborhood
Location
- Region: Rochester
- Subdivision: Valhalla 3rd Sub
HOA & financial
HOA
- Has HOA: No
Price history
| Date | Event | Price |
|---|---|---|
| 9/12/2024 | Sold | $360,000-4%$123/sqft |
Source: | ||
| 8/13/2024 | Pending sale | $374,900$128/sqft |
Source: | ||
| 7/22/2024 | Listed for sale | $374,900$128/sqft |
Source: | ||
Public tax history
| Year | Property taxes | Tax assessment |
|---|---|---|
| 2025 | $4,946 +14.8% | $358,400 +2.1% |
| 2024 | $4,310 | $351,200 +2.9% |
| 2023 | -- | $341,300 +4.4% |
Find assessor info on the county website
Neighborhood: 55901
Nearby schools
GreatSchools rating
- 5/10Hoover Elementary SchoolGrades: 3-5Distance: 0.4 mi
- 4/10Kellogg Middle SchoolGrades: 6-8Distance: 1.2 mi
- 8/10Century Senior High SchoolGrades: 8-12Distance: 2.7 mi
Schools provided by the listing agent
- Elementary: Churchill-Hoover
- Middle: Kellogg
- High: Century
Source: NorthstarMLS as distributed by MLS GRID. This data may not be complete. We recommend contacting the local school district to confirm school assignments for this home.
Get a cash offer in 3 minutes
Find out how much your home could sell for in as little as 3 minutes with a no-obligation cash offer.
Estimated market value$378,700
Get a cash offer in 3 minutes
Find out how much your home could sell for in as little as 3 minutes with a no-obligation cash offer.
Estimated market value
$378,700

