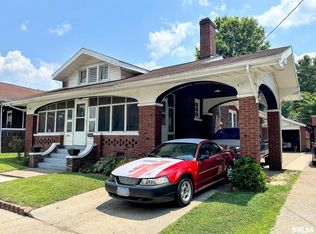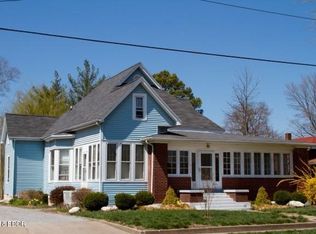Sold for $70,000 on 08/16/24
$70,000
2017 Spruce St, Murphysboro, IL 62966
4beds
2,672sqft
Single Family Residence, Residential
Built in 1950
10,018.8 Square Feet Lot
$73,500 Zestimate®
$26/sqft
$1,555 Estimated rent
Home value
$73,500
Estimated sales range
Not available
$1,555/mo
Zestimate® history
Loading...
Owner options
Explore your selling options
What's special
Walk right in and fall in love with this 4 bedroom, 2 bath home. Move in ready home has been so well taken care of & perfect for a family. It has a beautiful large living room, large dining room, eat in kitchen including appliances, & utility room. 2 of the spacious bedrooms, 1 full bath are on the main floor, 2 bedrooms 1 full bath are on the 2nd floor. This home included a partial basement. Top it off with a large deck for enjoying your summer outings. Call us for a showing!
Zillow last checked: 8 hours ago
Listing updated: August 16, 2024 at 01:17pm
Listed by:
MARLENE MCGREGOR Phone:618-457-3344,
C21 HOUSE OF REALTY, INC. CD,
BRENDA L STRADDECK,
C21 HOUSE OF REALTY, INC. CD
Bought with:
MARLENE MCGREGOR, 475074608
C21 HOUSE OF REALTY, INC. CD
Source: RMLS Alliance,MLS#: EB452752 Originating MLS: Egyptian Board of REALTORS
Originating MLS: Egyptian Board of REALTORS

Facts & features
Interior
Bedrooms & bathrooms
- Bedrooms: 4
- Bathrooms: 2
- Full bathrooms: 2
Bedroom 1
- Level: Main
- Dimensions: 12ft 6in x 13ft 4in
Bedroom 2
- Level: Main
- Dimensions: 12ft 2in x 12ft 4in
Bedroom 3
- Level: Upper
- Dimensions: 22ft 4in x 27ft 0in
Bedroom 4
- Level: Upper
- Dimensions: 14ft 1in x 11ft 2in
Other
- Level: Main
- Dimensions: 11ft 0in x 13ft 7in
Other
- Area: 0
Additional room
- Description: Bath
- Level: Main
- Dimensions: 12ft 3in x 9ft 5in
Additional room 2
- Description: Bath
- Level: Upper
- Dimensions: 10ft 1in x 8ft 4in
Great room
- Level: Main
- Dimensions: 25ft 0in x 36ft 0in
Kitchen
- Level: Main
- Dimensions: 20ft 9in x 7ft 1in
Laundry
- Level: Main
- Dimensions: 6ft 0in x 5ft 9in
Main level
- Area: 1625
Upper level
- Area: 1047
Heating
- Has Heating (Unspecified Type)
Cooling
- Central Air
Appliances
- Included: Dishwasher, Disposal, Range Hood, Range, Gas Water Heater
Features
- Ceiling Fan(s)
- Windows: Window Treatments, Blinds
- Basement: Partial,Unfinished
Interior area
- Total structure area: 2,672
- Total interior livable area: 2,672 sqft
Property
Parking
- Parking features: Alley Access, On Street
- Has uncovered spaces: Yes
Features
- Patio & porch: Deck
Lot
- Size: 10,018 sqft
- Dimensions: 75 x 136
- Features: Level, Other
Details
- Parcel number: 1405458004
- Zoning description: Residential
Construction
Type & style
- Home type: SingleFamily
- Property subtype: Single Family Residence, Residential
Materials
- Frame, Vinyl Siding
- Foundation: Block, Concrete Perimeter
- Roof: Shingle
Condition
- New construction: No
- Year built: 1950
Utilities & green energy
- Sewer: Public Sewer
- Water: Public
Community & neighborhood
Location
- Region: Murphysboro
- Subdivision: None
Other
Other facts
- Road surface type: Paved
Price history
| Date | Event | Price |
|---|---|---|
| 8/16/2024 | Sold | $70,000-22.2%$26/sqft |
Source: | ||
| 7/22/2024 | Contingent | $89,990$34/sqft |
Source: | ||
| 7/12/2024 | Listed for sale | $89,990$34/sqft |
Source: | ||
| 5/29/2024 | Contingent | $89,990$34/sqft |
Source: | ||
| 5/24/2024 | Price change | $89,990-30.7%$34/sqft |
Source: | ||
Public tax history
| Year | Property taxes | Tax assessment |
|---|---|---|
| 2024 | $2,091 +10.2% | $26,390 +12.7% |
| 2023 | $1,897 +7.7% | $23,414 +9.1% |
| 2022 | $1,762 +6% | $21,461 +6.6% |
Find assessor info on the county website
Neighborhood: 62966
Nearby schools
GreatSchools rating
- 2/10Carruthers Elementary SchoolGrades: 3-5Distance: 1.3 mi
- 2/10Murphysboro Middle SchoolGrades: 6-8Distance: 0.1 mi
- 2/10Murphysboro High SchoolGrades: 9-12Distance: 1.5 mi
Schools provided by the listing agent
- Elementary: Murphysboro
- Middle: Murphysboro
- High: Murphysboro
Source: RMLS Alliance. This data may not be complete. We recommend contacting the local school district to confirm school assignments for this home.

Get pre-qualified for a loan
At Zillow Home Loans, we can pre-qualify you in as little as 5 minutes with no impact to your credit score.An equal housing lender. NMLS #10287.

