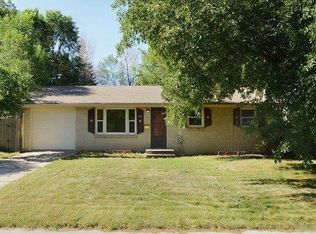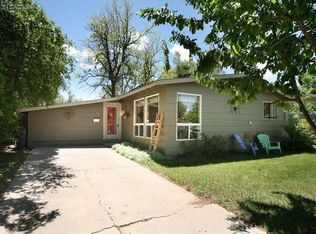Sold for $570,000
$570,000
2017 Springfield Dr, Fort Collins, CO 80521
5beds
2,405sqft
Single Family Residence
Built in 1960
8,800 Square Feet Lot
$607,000 Zestimate®
$237/sqft
$3,945 Estimated rent
Home value
$607,000
$565,000 - $649,000
$3,945/mo
Zestimate® history
Loading...
Owner options
Explore your selling options
What's special
Perfect Home or Investment Opportunity just minutes from CSU Campus and blocks from Red Fox Meadows Natural Area and Avery Park. Amazing location is close to Old Town and Campus West shops and dining. The interior boasts fresh paint, new carpet and luxury vinyl plank flooring as well as a beautifully updated kitchen and baths. Great value packing ease of use and versatility with 3 living areas, 5 bedrooms, 2.5 bathrooms, and an additional room off of the laundry area that can serve as a conforming bedroom or a rec space! The back yard is fully fenced and has mature trees. No HOA!
Zillow last checked: 8 hours ago
Listing updated: October 25, 2025 at 03:16am
Listed by:
Andria Porter Stashak 3037717500,
Keller Williams-DTC,
Eric Stashak 970-214-7293,
Keller Williams-DTC
Bought with:
Andria Porter Stashak, 100066924
Keller Williams-DTC
Source: IRES,MLS#: 1017486
Facts & features
Interior
Bedrooms & bathrooms
- Bedrooms: 5
- Bathrooms: 3
- Full bathrooms: 1
- 3/4 bathrooms: 1
- 1/2 bathrooms: 1
- Main level bathrooms: 2
Primary bedroom
- Description: Luxury Vinyl
- Features: Half Primary Bath
- Level: Main
- Area: 130 Square Feet
- Dimensions: 10 x 13
Bedroom 2
- Description: Luxury Vinyl
- Level: Main
- Area: 120 Square Feet
- Dimensions: 10 x 12
Bedroom 3
- Description: Luxury Vinyl
- Level: Main
- Area: 110 Square Feet
- Dimensions: 10 x 11
Bedroom 4
- Description: Carpet
- Level: Basement
- Area: 230 Square Feet
- Dimensions: 10 x 23
Bedroom 5
- Description: Carpet
- Level: Basement
- Area: 187 Square Feet
- Dimensions: 11 x 17
Dining room
- Description: Luxury Vinyl
- Level: Main
- Area: 154 Square Feet
- Dimensions: 11 x 14
Family room
- Description: Luxury Vinyl
- Level: Main
- Area: 190 Square Feet
- Dimensions: 10 x 19
Kitchen
- Description: Luxury Vinyl
- Level: Main
- Area: 104 Square Feet
- Dimensions: 8 x 13
Laundry
- Description: Concrete
- Level: Basement
- Area: 63 Square Feet
- Dimensions: 7 x 9
Living room
- Description: Luxury Vinyl
- Level: Main
- Area: 240 Square Feet
- Dimensions: 12 x 20
Recreation room
- Description: Carpet
- Level: Basement
- Area: 330 Square Feet
- Dimensions: 11 x 30
Heating
- Forced Air
Cooling
- Central Air
Appliances
- Included: Electric Range, Down Draft, Dishwasher, Refrigerator
Features
- Separate Dining Room, Kitchen Island
- Basement: Full,Partially Finished
Interior area
- Total structure area: 2,405
- Total interior livable area: 2,405 sqft
- Finished area above ground: 1,303
- Finished area below ground: 1,102
Property
Parking
- Total spaces: 1
- Parking features: Garage - Attached
- Attached garage spaces: 1
- Details: Attached
Accessibility
- Accessibility features: Level Lot, Main Floor Bath, Accessible Bedroom
Features
- Levels: One
- Stories: 1
- Patio & porch: Patio
- Fencing: Wood,Chain Link
- Has view: Yes
- View description: Mountain(s), City
Lot
- Size: 8,800 sqft
- Features: Paved
Details
- Parcel number: R0080594
- Zoning: RES
- Special conditions: Private Owner
Construction
Type & style
- Home type: SingleFamily
- Architectural style: Legal Conforming
- Property subtype: Single Family Residence
Materials
- Brick
- Roof: Composition
Condition
- New construction: No
- Year built: 1960
Utilities & green energy
- Sewer: Public Sewer
- Water: City
- Utilities for property: Natural Gas Available, Electricity Available, Cable Available, High Speed Avail
Community & neighborhood
Location
- Region: Fort Collins
- Subdivision: Miller Bros S Foothills
Other
Other facts
- Listing terms: Cash,Conventional,FHA,VA Loan
Price history
| Date | Event | Price |
|---|---|---|
| 3/16/2025 | Listing removed | $4,000$2/sqft |
Source: Zillow Rentals Report a problem | ||
| 2/9/2025 | Listed for rent | $4,000$2/sqft |
Source: Zillow Rentals Report a problem | ||
| 10/25/2024 | Sold | $570,000-4.8%$237/sqft |
Source: | ||
| 9/26/2024 | Pending sale | $599,000$249/sqft |
Source: | ||
| 9/4/2024 | Price change | $599,000-1.6%$249/sqft |
Source: | ||
Public tax history
| Year | Property taxes | Tax assessment |
|---|---|---|
| 2024 | $2,967 +22.4% | $36,187 -1% |
| 2023 | $2,425 -1% | $36,538 +42.3% |
| 2022 | $2,451 -10.1% | $25,680 -2.8% |
Find assessor info on the county website
Neighborhood: Avery Park
Nearby schools
GreatSchools rating
- 7/10Bennett Elementary SchoolGrades: PK-5Distance: 0.9 mi
- 5/10Blevins Middle SchoolGrades: 6-8Distance: 0.7 mi
- 8/10Rocky Mountain High SchoolGrades: 9-12Distance: 1.8 mi
Schools provided by the listing agent
- Elementary: Bennett
- Middle: Blevins
- High: Rocky Mountain
Source: IRES. This data may not be complete. We recommend contacting the local school district to confirm school assignments for this home.
Get a cash offer in 3 minutes
Find out how much your home could sell for in as little as 3 minutes with a no-obligation cash offer.
Estimated market value$607,000
Get a cash offer in 3 minutes
Find out how much your home could sell for in as little as 3 minutes with a no-obligation cash offer.
Estimated market value
$607,000

