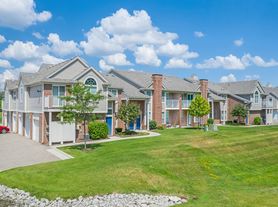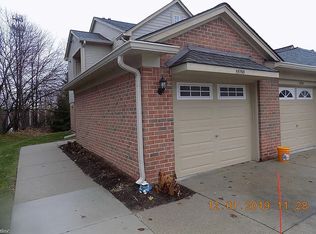LIMITED TIME FALL SAVINGS!
Submit your sales application by October 31st and get 3 months of FREE site rent! But HURRY! This offer ends soon and homes are going FAST!
Located in the desirable Dequindre Estates community, this 2023 home offers modern living with thoughtful details throughout. (Some photos may be virtually staged)
Interior Features
Large open floor plan with a carpeted living room and wood-look vinyl flooring for easy maintenance
Beautiful kitchen with light cabinets, stainless steel appliances, and an expansive island perfect for extra seating or casual dining
Laundry room just off the kitchen with hookups for the washer and dryer of your choice, plus additional space to customize as you wish
Dining room conveniently located beside the kitchen, or repurpose the space as a home office, playroom, or den
End-of-hall window offering the perfect opportunity to create a cozy reading nook or window seat
Two full bathrooms with abundant storage, modern vanities, and large mirrors
Primary suite with a unique en-suite bathroom and an impressive walk-in closet
Two additional bedrooms with plush carpeting and large closets, positioned on the opposite side of the home for added privacy
Exterior Features
8x8 storage shed
Concrete driveway and sidewalk
Yard space ideal for pets, gardening, or entertaining
Community Amenities
Fishing dock
Picnic area with BBQ grills
Well-lit streets and covered mailbox house
Nearby Attractions
Rochester Hills: The Village of Rochester Hills shopping, Stony Creek Metropark, Yates Cider Mill
Shelby Township: River Bends Park, Cherry Creek Golf Club, Lakeside Mall
Homes in Dequindre Estates move quickly. Schedule your tour today and make this one yours before it's gone.
Some images used in this content were created using AI and are staged for illustrative purposes only.
Apartment for rent
$1,889/mo
2017 Shirewood Dr #229, Utica, MI 48317
3beds
1,568sqft
Price may not include required fees and charges.
Apartment
Available now
Cats, dogs OK
-- A/C
-- Laundry
-- Parking
-- Heating
What's special
Modern vanitiesYard spaceExpansive islandLarge open floor planPrimary suiteAbundant storageWood-look vinyl flooring
- 62 days |
- -- |
- -- |
Travel times
Looking to buy when your lease ends?
Consider a first-time homebuyer savings account designed to grow your down payment with up to a 6% match & 3.83% APY.
Facts & features
Interior
Bedrooms & bathrooms
- Bedrooms: 3
- Bathrooms: 2
- Full bathrooms: 2
Features
- Walk In Closet
Interior area
- Total interior livable area: 1,568 sqft
Property
Parking
- Details: Contact manager
Features
- Exterior features: Walk In Closet
Construction
Type & style
- Home type: Apartment
- Property subtype: Apartment
Condition
- Year built: 2023
Building
Management
- Pets allowed: Yes
Community & HOA
Location
- Region: Utica
Financial & listing details
- Lease term: Contact For Details
Price history
| Date | Event | Price |
|---|---|---|
| 8/27/2025 | Listed for rent | $1,889+5.2%$1/sqft |
Source: Zillow Rentals | ||
| 11/18/2024 | Listing removed | $1,795$1/sqft |
Source: Zillow Rentals | ||
| 10/24/2024 | Price change | $1,795+4.2%$1/sqft |
Source: Zillow Rentals | ||
| 10/16/2024 | Listed for rent | $1,722+0.2%$1/sqft |
Source: Zillow Rentals | ||
| 8/12/2023 | Listing removed | -- |
Source: Zillow Rentals | ||
Neighborhood: 48317
There are 5 available units in this apartment building

