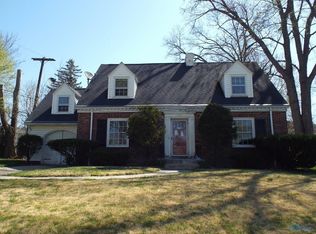Sold for $395,000
$395,000
2017 Shenandoah Rd, Toledo, OH 43607
4beds
3,385sqft
Single Family Residence
Built in 1929
0.55 Acres Lot
$392,000 Zestimate®
$117/sqft
$2,152 Estimated rent
Home value
$392,000
$349,000 - $435,000
$2,152/mo
Zestimate® history
Loading...
Owner options
Explore your selling options
What's special
Take a step back in time with this historic Westmoreland home. This home is known as the Fredrick J Foldger house designed by David L. Stine. The detail on the exterior of the home is pristine. The Gothic stonework surrounding the original front door, slate roof and colors of the brick are immaculate. The LR features an ornate marble FP, kitchen has been updated, the breakfast nook remains and has been hand painted to match the original design. The 2nd floor studio has a skylight and hammer-beamed ceiling. The exterior provides a patio with spacious yard and large gazebo. Don't miss this one!
Zillow last checked: 8 hours ago
Listing updated: October 14, 2025 at 12:22am
Listed by:
Tiffany Lopez 419-283-3684,
The Danberry Co
Bought with:
David Smart, 2020008603
Howard Hanna
Source: NORIS,MLS#: 6117548
Facts & features
Interior
Bedrooms & bathrooms
- Bedrooms: 4
- Bathrooms: 3
- Full bathrooms: 2
- 1/2 bathrooms: 1
Primary bedroom
- Level: Upper
- Dimensions: 15 x 12
Bedroom 2
- Level: Upper
- Dimensions: 12 x 12
Bedroom 3
- Level: Upper
- Dimensions: 12 x 12
Bedroom 4
- Level: Upper
- Dimensions: 12 x 10
Dining room
- Level: Main
- Dimensions: 15 x 15
Family room
- Level: Main
- Dimensions: 20 x 15
Kitchen
- Features: Fireplace
- Level: Main
- Dimensions: 15 x 15
Library
- Features: Skylight
- Level: Upper
- Dimensions: 20 x 15
Heating
- Boiler, Natural Gas
Cooling
- Central Air
Appliances
- Included: Dishwasher, Microwave, Water Heater, Disposal, Dryer, Refrigerator, Washer
Features
- Primary Bathroom
- Flooring: Tile, Wood
- Doors: Door Screen(s)
- Windows: Skylight(s)
- Basement: Finished,Full
- Has fireplace: Yes
- Fireplace features: Basement, Family Room, Recreation Room, Other
Interior area
- Total structure area: 3,385
- Total interior livable area: 3,385 sqft
Property
Parking
- Total spaces: 2
- Parking features: Concrete, Attached Garage, Driveway, Garage Door Opener
- Garage spaces: 2
- Has uncovered spaces: Yes
Features
- Patio & porch: Patio
Lot
- Size: 0.55 Acres
- Dimensions: 24,100
- Features: Corner Lot
Details
- Parcel number: 1614067
Construction
Type & style
- Home type: SingleFamily
- Architectural style: Other
- Property subtype: Single Family Residence
Materials
- Brick
- Roof: Tile
Condition
- Year built: 1929
Utilities & green energy
- Sewer: Sanitary Sewer
- Water: Public
Community & neighborhood
Location
- Region: Toledo
- Subdivision: Westmoreland
Other
Other facts
- Body type: Other
- Listing terms: Cash,Conventional
Price history
| Date | Event | Price |
|---|---|---|
| 10/4/2024 | Sold | $395,000-2.5%$117/sqft |
Source: NORIS #6117548 Report a problem | ||
| 10/4/2024 | Pending sale | $405,000$120/sqft |
Source: NORIS #6117548 Report a problem | ||
| 8/9/2024 | Contingent | $405,000$120/sqft |
Source: NORIS #6117548 Report a problem | ||
| 7/15/2024 | Listed for sale | $405,000$120/sqft |
Source: NORIS #6117548 Report a problem | ||
Public tax history
| Year | Property taxes | Tax assessment |
|---|---|---|
| 2024 | $6,954 +54.3% | $117,880 +62.5% |
| 2023 | $4,507 +0.3% | $72,555 |
| 2022 | $4,494 -1.9% | $72,555 |
Find assessor info on the county website
Neighborhood: Ottawa
Nearby schools
GreatSchools rating
- 5/10Robinson Elementary SchoolGrades: PK-8Distance: 1.1 mi
- 2/10Jesup W. Scott High SchoolGrades: 9-12Distance: 1.9 mi
Schools provided by the listing agent
- Elementary: Robinson
- High: Scott
Source: NORIS. This data may not be complete. We recommend contacting the local school district to confirm school assignments for this home.
Get pre-qualified for a loan
At Zillow Home Loans, we can pre-qualify you in as little as 5 minutes with no impact to your credit score.An equal housing lender. NMLS #10287.
Sell with ease on Zillow
Get a Zillow Showcase℠ listing at no additional cost and you could sell for —faster.
$392,000
2% more+$7,840
With Zillow Showcase(estimated)$399,840
