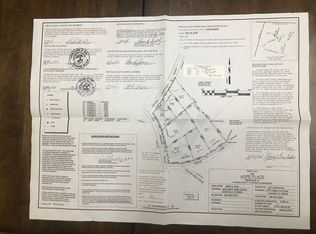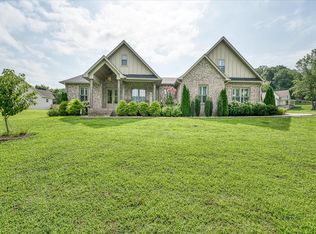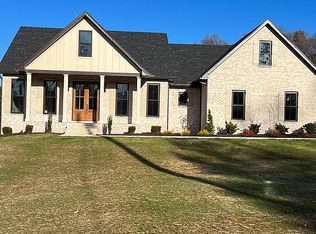Sold for $738,000
$738,000
2017 Seven Springs Rd, Cookeville, TN 38506
4beds
2,684sqft
Single Family Residence
Built in 2022
1.01 Acres Lot
$746,400 Zestimate®
$275/sqft
$3,061 Estimated rent
Home value
$746,400
$620,000 - $896,000
$3,061/mo
Zestimate® history
Loading...
Owner options
Explore your selling options
What's special
Located on a beautiful .84 acre homesite in the SE part of Putnam County, 12 minutes from downtown Cookeville. This custom built white brick, open floor plan ranch has 2684 Sqft. +/- & has 4BR, 3BA + a home office w/French door & gas FP. Gourmet kitchen w/ white shaker cabinets & hood, farmhouse sink, large quartz DBL island, dbl ovens, Butlers Pantry & coffee bar. Private Primary Bedroom w/large walk-in closet & luxury bath has separate granite vanities & large tile shower w/glass enclosure. BR2 and 3 are on the other side of the house with a Jack & Jill bath. Upstairs is the 4th BR and ample attic storage. Huge family room features a coffered ceiling and gas fireplace. 3rd bath off FR. Easy care LVT flooring throughout. Beautiful white doors, custom trim & crown molding throughout. Three covered porches with the largest in the back being screened in and overlooking an in-ground pool & patio built in 2023. The fenced yard has been professionally landscaped & planted for privacy.
Zillow last checked: 8 hours ago
Listing updated: March 20, 2025 at 08:23pm
Listed by:
Chad Crouch,
Highlands Elite Real Estate LLC,
Leigh Caldwell,
Highlands Elite Real Estate LLC
Bought with:
Chad Crouch, 00271797
Highlands Elite Real Estate LLC
Leigh Caldwell, 348834
Highlands Elite Real Estate LLC
Source: UCMLS,MLS#: 229454
Facts & features
Interior
Bedrooms & bathrooms
- Bedrooms: 4
- Bathrooms: 3
- Full bathrooms: 3
- Main level bedrooms: 3
Primary bedroom
- Level: Main
Bedroom 2
- Level: Main
Bedroom 3
- Level: Main
Bedroom 4
- Level: Upper
Kitchen
- Level: Main
Heating
- Central
Cooling
- Central Air
Appliances
- Included: Dishwasher, Electric Oven, Refrigerator, Electric Range, Microwave, Double Oven
- Laundry: Main Level
Features
- Windows: Double Pane Windows
- Has basement: No
- Number of fireplaces: 2
- Fireplace features: Two
Interior area
- Total structure area: 2,684
- Total interior livable area: 2,684 sqft
Property
Parking
- Total spaces: 2
- Parking features: Attached, Garage
- Has attached garage: Yes
- Covered spaces: 2
Features
- Levels: One and One Half
- Pool features: In Ground
Lot
- Size: 1.01 Acres
- Dimensions: 164.21 x 267.01 IRR
Details
- Parcel number: 041.05
Construction
Type & style
- Home type: SingleFamily
- Property subtype: Single Family Residence
Materials
- Brick, Stone, Frame
- Foundation: Slab
- Roof: Composition,Shingle
Condition
- Year built: 2022
Utilities & green energy
- Electric: Circuit Breakers
- Gas: Natural Gas
- Sewer: Septic Tank
- Water: Public
- Utilities for property: Natural Gas Connected
Community & neighborhood
Location
- Region: Cookeville
- Subdivision: Hope Place
Price history
| Date | Event | Price |
|---|---|---|
| 3/3/2025 | Sold | $738,000-1.6%$275/sqft |
Source: | ||
| 12/30/2024 | Contingent | $749,900$279/sqft |
Source: | ||
| 12/30/2024 | Listed for sale | $749,900$279/sqft |
Source: | ||
| 12/28/2024 | Pending sale | $749,900$279/sqft |
Source: | ||
| 12/4/2024 | Listed for sale | $749,900$279/sqft |
Source: | ||
Public tax history
| Year | Property taxes | Tax assessment |
|---|---|---|
| 2025 | $3,056 | $114,875 |
| 2024 | $3,056 +13.1% | $114,875 +13.1% |
| 2023 | $2,701 +7.6% | $101,525 |
Find assessor info on the county website
Neighborhood: 38506
Nearby schools
GreatSchools rating
- 7/10Prescott South Elementary SchoolGrades: PK-4Distance: 1.8 mi
- 7/10Prescott South Middle SchoolGrades: 5-8Distance: 1.8 mi
- 8/10Cookeville High SchoolGrades: PK,9-12Distance: 6.3 mi
Get pre-qualified for a loan
At Zillow Home Loans, we can pre-qualify you in as little as 5 minutes with no impact to your credit score.An equal housing lender. NMLS #10287.


