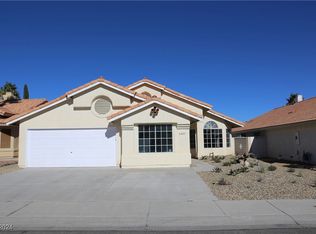Welcome to this charming and fabulous single-story home with nearly 1,700 sq. ft. of living space and a 2-car garage, located in the desirable Peccole Ranch Community. This well-designed home features a formal living and dining area, a spacious family room, and a large kitchen island perfect for entertaining. The front and back yards are beautifully maintained, with side access on both sides of the property. Enjoy the convenience of being just minutes from Downtown Summerlin, Boca Park, Village Square, and Tivoli Village, offering a variety of shopping, dining, and entertainment options. Plus, the West Sahara Library is located right at the community entrance. Peccole Ranch offers wonderful amenities including greenbelt jogging trails, a clubhouse, volleyball court, tennis courts, and more! Move-in ready don't miss out on this fantastic opportunity!
The data relating to real estate for sale on this web site comes in part from the INTERNET DATA EXCHANGE Program of the Greater Las Vegas Association of REALTORS MLS. Real estate listings held by brokerage firms other than this site owner are marked with the IDX logo.
Information is deemed reliable but not guaranteed.
Copyright 2022 of the Greater Las Vegas Association of REALTORS MLS. All rights reserved.
House for rent
$2,500/mo
2017 Scenic Sunrise Dr, Las Vegas, NV 89117
3beds
1,690sqft
Price is base rent and doesn't include required fees.
Singlefamily
Available now
-- Pets
Central air, electric
In unit laundry
2 Garage spaces parking
-- Heating
What's special
Large kitchen islandSpacious family room
- 6 days
- on Zillow |
- -- |
- -- |
Travel times
Facts & features
Interior
Bedrooms & bathrooms
- Bedrooms: 3
- Bathrooms: 2
- Full bathrooms: 2
Cooling
- Central Air, Electric
Appliances
- Included: Dishwasher, Disposal, Dryer, Oven, Range, Refrigerator, Washer
- Laundry: In Unit
Features
- Bedroom on Main Level, Window Treatments
- Flooring: Carpet
Interior area
- Total interior livable area: 1,690 sqft
Property
Parking
- Total spaces: 2
- Parking features: Garage, Private, Covered
- Has garage: Yes
- Details: Contact manager
Features
- Stories: 1
- Exterior features: Architecture Style: One Story, Association Fees included in rent, Bedroom on Main Level, Garage, Pets - Yes, Private, Window Treatments
Details
- Parcel number: 16306811008
Construction
Type & style
- Home type: SingleFamily
- Property subtype: SingleFamily
Condition
- Year built: 1994
Community & HOA
Location
- Region: Las Vegas
Financial & listing details
- Lease term: 12 Months
Price history
| Date | Event | Price |
|---|---|---|
| 5/14/2025 | Listed for rent | $2,500$1/sqft |
Source: GLVAR #2683396 | ||
| 3/19/2002 | Sold | $170,000+10.7%$101/sqft |
Source: Public Record | ||
| 8/25/2000 | Sold | $153,500+13.3%$91/sqft |
Source: Public Record | ||
| 4/29/1994 | Sold | $135,500$80/sqft |
Source: Public Record | ||
![[object Object]](https://photos.zillowstatic.com/fp/fe82c59f9c92dcdd3c6e92bdad01528e-p_i.jpg)
