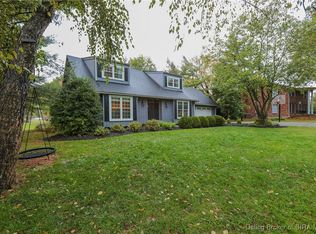Sold for $341,000 on 08/21/23
$341,000
2017 Saint Andrews Road, Jeffersonville, IN 47130
4beds
3,924sqft
Single Family Residence
Built in 1980
0.36 Acres Lot
$395,900 Zestimate®
$87/sqft
$2,683 Estimated rent
Home value
$395,900
$372,000 - $424,000
$2,683/mo
Zestimate® history
Loading...
Owner options
Explore your selling options
What's special
Don't miss the opportunity to live in GOLFVIEW ESTATES! This 2 story Colonial brick home is spacious throughout with 4 bedrooms, 2.5 bathrooms, and ready for you to make it your own. Enjoy the SUNROOM overlooking the IN-GROUND POOL! Storage isn't an issue with a shed and oversized ATTACHED GARAGE. New carpet has been installed in the upstairs rooms. The primary bedroom boasts 1 of the 3 FIREPLACES. The BASEMENT is a blank canvas offering a non-conforming bedroom and potential for more entertaining space. Call for your personal showing today.
Zillow last checked: 8 hours ago
Listing updated: August 25, 2023 at 05:26am
Listed by:
Sophia O'Coffey,
RE/MAX FIRST
Bought with:
Jeremy L Ward, RB14035695
Ward Realty Services
Susan D Vannis, RB14048501
Ward Realty Services
Source: SIRA,MLS#: 202309129 Originating MLS: Southern Indiana REALTORS Association
Originating MLS: Southern Indiana REALTORS Association
Facts & features
Interior
Bedrooms & bathrooms
- Bedrooms: 4
- Bathrooms: 3
- Full bathrooms: 2
- 1/2 bathrooms: 1
Bedroom
- Level: Second
- Dimensions: 12 x 14
Bedroom
- Level: Second
- Dimensions: 13 x 13
Bedroom
- Level: Second
- Dimensions: 10 x 12
Primary bathroom
- Level: Second
- Dimensions: 10 x 26
Dining room
- Level: First
- Dimensions: 12 x 15
Other
- Level: Second
Other
- Level: Second
Half bath
- Level: First
Kitchen
- Level: First
- Dimensions: 15 x 14
Living room
- Level: First
- Dimensions: 13 x 20
Other
- Level: First
- Dimensions: 12 x 22
Other
- Description: Recreation Room
- Level: Lower
- Dimensions: 14 x 36
Other
- Description: Nonconforming bedroom - no egress
- Level: Lower
- Dimensions: 14 x 14
Heating
- Forced Air
Cooling
- Central Air
Appliances
- Included: Dishwasher, Disposal, Oven, Range, Refrigerator
- Laundry: In Basement, Other
Features
- Wet Bar, Ceiling Fan(s)
- Basement: Full,Finished,Sump Pump
- Number of fireplaces: 3
- Fireplace features: Wood Burning
Interior area
- Total structure area: 3,924
- Total interior livable area: 3,924 sqft
- Finished area above ground: 2,924
- Finished area below ground: 1,000
Property
Parking
- Total spaces: 2
- Parking features: Attached, Garage, Garage Faces Side
- Attached garage spaces: 2
- Details: Off Street
Features
- Levels: Two
- Stories: 2
- Patio & porch: Covered, Patio, Porch, Screened
- Exterior features: Enclosed Porch, Fence, Landscaping, Porch, Patio
- Pool features: In Ground, Pool
- Fencing: Yard Fenced
- Has view: Yes
- View description: Golf Course, Scenic
Lot
- Size: 0.36 Acres
Details
- Additional structures: Shed(s)
- Parcel number: 102102000189000009
- Zoning: Residential
- Zoning description: Residential
Construction
Type & style
- Home type: SingleFamily
- Architectural style: Two Story
- Property subtype: Single Family Residence
Materials
- Brick, Frame
- Foundation: Poured
- Roof: Shingle
Condition
- Resale
- New construction: No
- Year built: 1980
Utilities & green energy
- Sewer: Public Sewer
- Water: Connected, Public
Community & neighborhood
Location
- Region: Jeffersonville
- Subdivision: Golf View Estates
HOA & financial
HOA
- Has HOA: Yes
- HOA fee: $100 annually
Other
Other facts
- Listing terms: Cash,Conventional,FHA,VA Loan
- Road surface type: Paved
Price history
| Date | Event | Price |
|---|---|---|
| 8/21/2023 | Sold | $341,000-2.5%$87/sqft |
Source: | ||
| 7/27/2023 | Pending sale | $349,900$89/sqft |
Source: | ||
| 7/20/2023 | Listed for sale | $349,900+67.4%$89/sqft |
Source: | ||
| 7/11/2014 | Sold | $209,000$53/sqft |
Source: | ||
Public tax history
| Year | Property taxes | Tax assessment |
|---|---|---|
| 2024 | $3,465 +11.9% | $349,400 +2.6% |
| 2023 | $3,097 +21.2% | $340,500 +10.2% |
| 2022 | $2,555 -6.2% | $308,900 +20.5% |
Find assessor info on the county website
Neighborhood: 47130
Nearby schools
GreatSchools rating
- 6/10River Valley Middle SchoolGrades: 6-8Distance: 0.6 mi
- 4/10Jeffersonville High SchoolGrades: 9-12Distance: 1.6 mi

Get pre-qualified for a loan
At Zillow Home Loans, we can pre-qualify you in as little as 5 minutes with no impact to your credit score.An equal housing lender. NMLS #10287.
Sell for more on Zillow
Get a free Zillow Showcase℠ listing and you could sell for .
$395,900
2% more+ $7,918
With Zillow Showcase(estimated)
$403,818