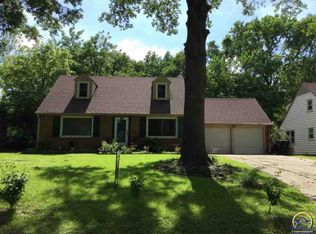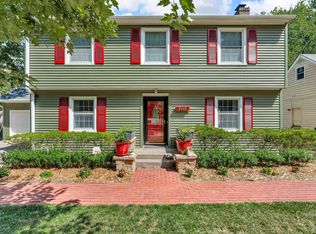Sold on 01/30/25
Price Unknown
2017 SW Pembroke Ln, Topeka, KS 66604
4beds
2,915sqft
Single Family Residence, Residential
Built in 1953
9,583.2 Square Feet Lot
$279,700 Zestimate®
$--/sqft
$2,260 Estimated rent
Home value
$279,700
$263,000 - $296,000
$2,260/mo
Zestimate® history
Loading...
Owner options
Explore your selling options
What's special
Charming Westwood Home Near Washburn University! Freshly updated with all new interior paint and carpet! Move in ready and awaiting its new owner, this custom-built beauty offers spacious living with large rooms flooded with natural light. Featuring elegant walnut kitchen cabinets, hardwood floors, and beautiful crown molding, the home exudes classic charm with modern updates. Enjoy the convenience of E-Z clean replacement windows, a fully fenced yard, and a nice patio for outdoor relaxation. All new sewer line in 2021. With two generously sized bedrooms and a full bath on both the main and upper floors, this home provides ample space for comfortable living. Additional perks include bonus space in a walk-in attic and a large storage room in the basement. Don’t miss out on this timeless gem – schedule your showing today! Sellers ARE MOTIVATED!
Zillow last checked: 8 hours ago
Listing updated: January 31, 2025 at 06:45am
Listed by:
Melissa Cummings 785-221-0541,
Genesis, LLC, Realtors
Bought with:
BJ McGivern, SP00050719
Genesis, LLC, Realtors
Source: Sunflower AOR,MLS#: 236757
Facts & features
Interior
Bedrooms & bathrooms
- Bedrooms: 4
- Bathrooms: 3
- Full bathrooms: 2
- 1/2 bathrooms: 1
Primary bedroom
- Level: Main
- Area: 162.39
- Dimensions: 13'2" x 12'4"
Bedroom 2
- Level: Main
- Area: 147.33
- Dimensions: 13' x 11'4"
Bedroom 3
- Level: Upper
- Area: 162.44
- Dimensions: 14'4" x 11'4"
Bedroom 4
- Level: Upper
- Dimensions: 14'2" 13'10"
Dining room
- Level: Main
- Area: 117.11
- Dimensions: 11'4" x 10'4"
Family room
- Level: Main
- Area: 375.67
- Dimensions: 24'6" x 15'4"
Kitchen
- Level: Main
- Area: 119.11
- Dimensions: 11'2' x 10'8"
Laundry
- Level: Basement
Living room
- Level: Main
- Area: 315
- Dimensions: 21' x 15'
Recreation room
- Level: Basement
- Area: 440
- Dimensions: 22' x 20'
Heating
- Natural Gas
Cooling
- Central Air
Appliances
- Included: Electric Range, Range Hood, Dishwasher, Refrigerator, Disposal
- Laundry: In Basement
Features
- Flooring: Hardwood, Ceramic Tile, Carpet
- Basement: Concrete,Full,Partially Finished
- Number of fireplaces: 2
- Fireplace features: Two, Family Room, Living Room
Interior area
- Total structure area: 2,915
- Total interior livable area: 2,915 sqft
- Finished area above ground: 2,435
- Finished area below ground: 480
Property
Parking
- Total spaces: 2
- Parking features: Attached, Auto Garage Opener(s), Garage Door Opener
- Attached garage spaces: 2
Features
- Patio & porch: Patio, Covered
- Fencing: Fenced
Lot
- Size: 9,583 sqft
Details
- Parcel number: R46270
- Special conditions: Standard,Arm's Length
Construction
Type & style
- Home type: SingleFamily
- Property subtype: Single Family Residence, Residential
Materials
- Frame
- Roof: Composition
Condition
- Year built: 1953
Utilities & green energy
- Water: Public
Community & neighborhood
Location
- Region: Topeka
- Subdivision: Westwood Pl Add
Price history
| Date | Event | Price |
|---|---|---|
| 1/30/2025 | Sold | -- |
Source: | ||
| 12/13/2024 | Pending sale | $287,900$99/sqft |
Source: | ||
| 11/30/2024 | Price change | $287,900-4%$99/sqft |
Source: | ||
| 10/30/2024 | Listed for sale | $299,970+87.6%$103/sqft |
Source: | ||
| 9/10/2021 | Sold | -- |
Source: | ||
Public tax history
| Year | Property taxes | Tax assessment |
|---|---|---|
| 2025 | -- | $31,755 +5% |
| 2024 | $4,331 +3.8% | $30,243 +6% |
| 2023 | $4,173 +7.5% | $28,530 +11% |
Find assessor info on the county website
Neighborhood: 66604
Nearby schools
GreatSchools rating
- 6/10Whitson Elementary SchoolGrades: PK-5Distance: 0.4 mi
- 6/10Marjorie French Middle SchoolGrades: 6-8Distance: 2.2 mi
- 3/10Topeka West High SchoolGrades: 9-12Distance: 1.6 mi
Schools provided by the listing agent
- Elementary: Whitson Elementary School/USD 501
- Middle: French Middle School/USD 501
- High: Topeka West High School/USD 501
Source: Sunflower AOR. This data may not be complete. We recommend contacting the local school district to confirm school assignments for this home.

