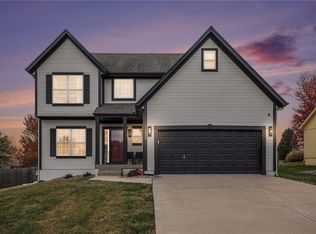Sold
Price Unknown
2017 SW Huntbrook Ter, Lees Summit, MO 64082
4beds
3,166sqft
Single Family Residence
Built in 2004
10,280 Square Feet Lot
$442,700 Zestimate®
$--/sqft
$2,770 Estimated rent
Home value
$442,700
$421,000 - $465,000
$2,770/mo
Zestimate® history
Loading...
Owner options
Explore your selling options
What's special
OFFER DEADLINE SET FOR 4PM ON 05/01/24
Beautiful 2-story in EAGLE CREEK! You will love this true 2-story home featuring 4 bedrooms and 3.5 baths. New composite deck to enjoy the spacious back yard. Newer high efficiency HVAC system. Fresh paint on the outside and some rooms inside. Granite counters in the kitchen with stainless appliances. Spacious master suite. New granite counters in some bathrooms. 3 CAR GARAGE! Full bathroom in basement with more room to finish and add instant equity. Walking distance to the community pool. So much to appreciate here!
Buyer or Buyer's agent responsible to verify square footage. Stair lift NOT included and will be removed prior to closing.
Zillow last checked: 8 hours ago
Listing updated: June 06, 2024 at 09:36am
Listing Provided by:
Bill Gilpin 816-729-2275,
Baird Realty Group
Bought with:
Brian Ramey, SP00231594
Keller Williams Realty Partners Inc.
Source: Heartland MLS as distributed by MLS GRID,MLS#: 2480808
Facts & features
Interior
Bedrooms & bathrooms
- Bedrooms: 4
- Bathrooms: 4
- Full bathrooms: 3
- 1/2 bathrooms: 1
Primary bedroom
- Features: Carpet, Ceiling Fan(s), Walk-In Closet(s)
- Area: 224 Square Feet
- Dimensions: 16 x 14
Bedroom 2
- Features: Carpet, Ceiling Fan(s)
- Area: 144 Square Feet
- Dimensions: 12 x 12
Bedroom 3
- Features: Carpet, Ceiling Fan(s)
- Area: 224 Square Feet
- Dimensions: 16 x 14
Bedroom 4
- Features: Carpet, Ceiling Fan(s)
- Area: 156 Square Feet
- Dimensions: 13 x 12
Dining room
- Features: Ceiling Fan(s), Ceramic Tiles
- Area: 132 Square Feet
- Dimensions: 12 x 11
Great room
- Features: Ceiling Fan(s), Ceramic Tiles
- Area: 336 Square Feet
- Dimensions: 21 x 16
Kitchen
- Features: Ceramic Tiles, Kitchen Island, Pantry
- Area: 300 Square Feet
- Dimensions: 20 x 15
Sitting room
- Features: Ceramic Tiles
- Area: 100 Square Feet
- Dimensions: 10 x 10
Heating
- Forced Air
Cooling
- Electric
Appliances
- Included: Dishwasher, Disposal, Microwave, Refrigerator, Built-In Electric Oven, Stainless Steel Appliance(s)
- Laundry: Off The Kitchen
Features
- Ceiling Fan(s), Kitchen Island, Vaulted Ceiling(s), Walk-In Closet(s)
- Flooring: Carpet
- Doors: Storm Door(s)
- Windows: Window Coverings
- Basement: Concrete,Full,Radon Mitigation System,Sump Pump
- Number of fireplaces: 1
- Fireplace features: Gas, Great Room
Interior area
- Total structure area: 3,166
- Total interior livable area: 3,166 sqft
- Finished area above ground: 2,542
- Finished area below ground: 624
Property
Parking
- Total spaces: 3
- Parking features: Attached, Garage Faces Front
- Attached garage spaces: 3
Features
- Patio & porch: Deck
- Fencing: Wood
Lot
- Size: 10,280 sqft
- Features: City Lot, Level
Details
- Parcel number: 69210060500000000
Construction
Type & style
- Home type: SingleFamily
- Architectural style: Traditional
- Property subtype: Single Family Residence
Materials
- Board & Batten Siding, Stucco
- Roof: Composition
Condition
- Year built: 2004
Utilities & green energy
- Sewer: Public Sewer
- Water: Public
Community & neighborhood
Security
- Security features: Smoke Detector(s)
Location
- Region: Lees Summit
- Subdivision: Eagle Creek
HOA & financial
HOA
- Has HOA: Yes
- HOA fee: $475 annually
- Amenities included: Play Area, Pool, Trail(s)
- Services included: Trash
- Association name: First Service Residential Missouri
Other
Other facts
- Listing terms: Cash,Conventional,FHA,VA Loan
- Ownership: Private
Price history
| Date | Event | Price |
|---|---|---|
| 6/6/2024 | Sold | -- |
Source: | ||
| 5/1/2024 | Pending sale | $420,000$133/sqft |
Source: | ||
| 4/26/2024 | Listed for sale | $420,000$133/sqft |
Source: | ||
Public tax history
| Year | Property taxes | Tax assessment |
|---|---|---|
| 2024 | $5,168 +0.7% | $71,570 |
| 2023 | $5,130 +17% | $71,570 +31.7% |
| 2022 | $4,387 -2% | $54,340 |
Find assessor info on the county website
Neighborhood: 64082
Nearby schools
GreatSchools rating
- 7/10Hawthorn Hill Elementary SchoolGrades: K-5Distance: 0.7 mi
- 6/10Summit Lakes Middle SchoolGrades: 6-8Distance: 2.3 mi
- 9/10Lee's Summit West High SchoolGrades: 9-12Distance: 0.9 mi
Schools provided by the listing agent
- Elementary: Hawthorn Hills
- Middle: Summit Lakes
- High: Lee's Summit West
Source: Heartland MLS as distributed by MLS GRID. This data may not be complete. We recommend contacting the local school district to confirm school assignments for this home.
Get a cash offer in 3 minutes
Find out how much your home could sell for in as little as 3 minutes with a no-obligation cash offer.
Estimated market value$442,700
Get a cash offer in 3 minutes
Find out how much your home could sell for in as little as 3 minutes with a no-obligation cash offer.
Estimated market value
$442,700
