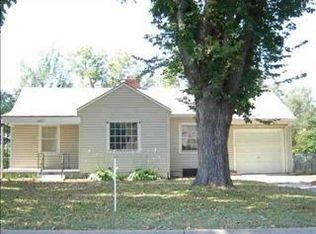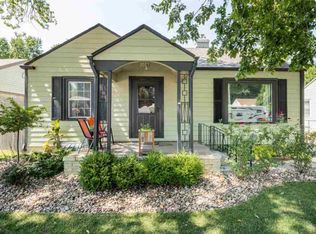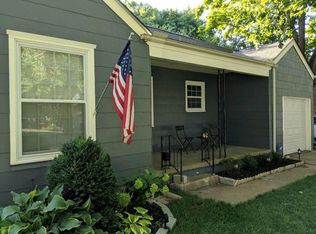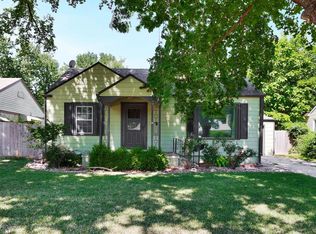Sold
Price Unknown
2017 S Pershing St, Wichita, KS 67218
2beds
1,163sqft
Single Family Onsite Built
Built in 1941
8,276.4 Square Feet Lot
$148,500 Zestimate®
$--/sqft
$1,046 Estimated rent
Home value
$148,500
$129,000 - $166,000
$1,046/mo
Zestimate® history
Loading...
Owner options
Explore your selling options
What's special
Charming two bedroom, two bath home with new paint throughout and new luxury vinyl floors and carpet, plus a beautiful decorative fireplace with great natural light. Main floor has living area, formal dining room, kitchen, two bedrooms and bathroom. There's a partially completed basement with an additional bathroom, family room, office, and bonus room which makes for a great flex space or storage. Attached one car garage and a spacious yard with fencing and a storage shed makes this a great home! Book a showing and see it today!
Zillow last checked: 8 hours ago
Listing updated: August 08, 2023 at 03:56pm
Listed by:
Tyson Bean OFF:316-263-7653,
Pinnacle Realty Group
Source: SCKMLS,MLS#: 622649
Facts & features
Interior
Bedrooms & bathrooms
- Bedrooms: 2
- Bathrooms: 2
- Full bathrooms: 2
Primary bedroom
- Description: Carpet
- Level: Main
- Area: 126.56
- Dimensions: 11.3 x 11.2
Bedroom
- Description: Carpet
- Level: Main
- Area: 113.12
- Dimensions: 11.2 x 10.1
Bonus room
- Description: Carpet
- Level: Basement
- Area: 61.06
- Dimensions: 8.6 x 7.10
Dining room
- Description: Luxury Vinyl
- Level: Main
- Area: 96.96
- Dimensions: 10.1 x 9.6
Kitchen
- Description: Luxury Vinyl
- Level: Main
- Area: 85.26
- Dimensions: 9.8 x 8.7
Laundry
- Level: Basement
Living room
- Description: Luxury Vinyl
- Level: Main
- Area: 192.39
- Dimensions: 15.9 x 12.1
Office
- Description: Carpet
- Level: Basement
- Area: 72.16
- Dimensions: 8.8 x 8.2
Recreation room
- Description: Carpet
- Level: Basement
- Area: 107.43
- Dimensions: 15.11 x 7.11
Storage
- Description: Concrete
- Level: Basement
- Area: 30
- Dimensions: 5 x 6
Heating
- Forced Air, Natural Gas
Cooling
- Central Air, Electric
Appliances
- Included: Disposal, Range, Refrigerator
- Laundry: In Basement, Laundry Room, 220 equipment
Features
- Flooring: Laminate
- Doors: Storm Door(s)
- Windows: Window Coverings-All, Storm Window(s)
- Basement: Partially Finished
- Has fireplace: No
Interior area
- Total interior livable area: 1,163 sqft
- Finished area above ground: 843
- Finished area below ground: 320
Property
Parking
- Total spaces: 1
- Parking features: Attached
- Garage spaces: 1
Features
- Levels: One
- Stories: 1
- Exterior features: Guttering - ALL
Lot
- Size: 8,276 sqft
- Features: Standard
Details
- Parcel number: 201731273504103038.00
Construction
Type & style
- Home type: SingleFamily
- Architectural style: Ranch
- Property subtype: Single Family Onsite Built
Materials
- Frame w/Less than 50% Mas
- Foundation: Full, Day Light
- Roof: Composition
Condition
- Year built: 1941
Utilities & green energy
- Gas: Natural Gas Available
- Utilities for property: Natural Gas Available, Public, Sewer Available
Community & neighborhood
Location
- Region: Wichita
- Subdivision: EDGETOWN PARK
HOA & financial
HOA
- Has HOA: No
Other
Other facts
- Ownership: Individual
- Road surface type: Paved
Price history
Price history is unavailable.
Public tax history
Tax history is unavailable.
Neighborhood: Meadowlark
Nearby schools
GreatSchools rating
- 4/10Allen Elementary SchoolGrades: PK-5Distance: 0.3 mi
- 4/10Curtis Middle SchoolGrades: 6-8Distance: 1 mi
- NAChisholm Life Skills CenterGrades: 10-12Distance: 1.4 mi
Schools provided by the listing agent
- Elementary: Allen
- Middle: Curtis
- High: Southeast
Source: SCKMLS. This data may not be complete. We recommend contacting the local school district to confirm school assignments for this home.



