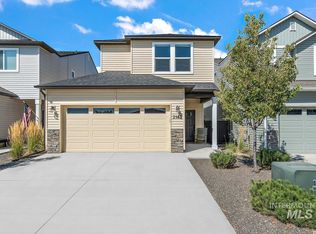Sold
Price Unknown
2017 S Hills Ave, Meridian, ID 83642
3beds
2baths
1,342sqft
Townhouse
Built in 2019
3,920.4 Square Feet Lot
$408,500 Zestimate®
$--/sqft
$2,019 Estimated rent
Home value
$408,500
$384,000 - $437,000
$2,019/mo
Zestimate® history
Loading...
Owner options
Explore your selling options
What's special
Care free living in prime location of Movado Subdivision built by BLACKROCK HOMES. One of the best home locations in subdivision; this patio home is on open corner lot w/common area on 3 sides; provides open spacious feel. Open plan features vaulted ceiling with large kitchen w/island, granite countertops, raised bar and double pantry doors. Luxury vinyl plank flooring through entry, dining, kitchen and hallways. Sunny front dining and front porch. Master Suite w/dual vanities, walk-in closet & separate shower area. Water softener. Nice sized partially covered private patio and all fenced back yard. HOA maintains front and back yard lawncare. Community Pool and Walking Paths. Walk to Silverstone Business area with access to restaurants. Across from Hospital/Medical, Top Golf and Freeway Entrance. Minutes to Airport, Village Shopping Center, Water Park, Movie Theaters, Downtown Boise, BSU and Micron. Perfect central location in upscale Movado Subdivision.
Zillow last checked: 8 hours ago
Listing updated: May 06, 2024 at 12:27pm
Listed by:
Karla Bassett 208-869-6313,
Silvercreek Realty Group
Bought with:
Molly Henrie
Silvercreek Realty Group
Source: IMLS,MLS#: 98904290
Facts & features
Interior
Bedrooms & bathrooms
- Bedrooms: 3
- Bathrooms: 2
- Main level bathrooms: 2
- Main level bedrooms: 3
Primary bedroom
- Level: Main
- Area: 168
- Dimensions: 14 x 12
Bedroom 2
- Level: Main
- Area: 130
- Dimensions: 13 x 10
Bedroom 3
- Level: Main
- Area: 100
- Dimensions: 10 x 10
Kitchen
- Level: Main
- Area: 126
- Dimensions: 14 x 9
Heating
- Forced Air, Natural Gas
Cooling
- Central Air
Appliances
- Included: Electric Water Heater, Dishwasher, Disposal, Microwave, Oven/Range Freestanding, Refrigerator, Water Softener Owned, Gas Range
Features
- Bath-Master, Bed-Master Main Level, Great Room, Double Vanity, Walk-In Closet(s), Breakfast Bar, Pantry, Kitchen Island, Granite Counters, Number of Baths Main Level: 2
- Flooring: Carpet, Laminate
- Has basement: No
- Has fireplace: No
Interior area
- Total structure area: 1,342
- Total interior livable area: 1,342 sqft
- Finished area above ground: 1,342
- Finished area below ground: 0
Property
Parking
- Total spaces: 2
- Parking features: Attached, Driveway
- Attached garage spaces: 2
- Has uncovered spaces: Yes
Accessibility
- Accessibility features: Bathroom Bars
Features
- Levels: One
- Patio & porch: Covered Patio/Deck
- Pool features: Community, In Ground, Pool
- Fencing: Vinyl
Lot
- Size: 3,920 sqft
- Dimensions: 100 x 38
- Features: Sm Lot 5999 SF, Sidewalks, Corner Lot, Auto Sprinkler System, Drip Sprinkler System, Full Sprinkler System, Pressurized Irrigation Sprinkler System
Details
- Parcel number: R5862010020
- Zoning: R15
Construction
Type & style
- Home type: Townhouse
- Property subtype: Townhouse
Materials
- Frame, Stone, Vinyl Siding
- Roof: Architectural Style
Condition
- Year built: 2019
Details
- Builder name: BLACKROCK HOMES
Utilities & green energy
- Water: Public
- Utilities for property: Sewer Connected, Cable Connected
Community & neighborhood
Location
- Region: Meridian
- Subdivision: Movado Greens
HOA & financial
HOA
- Has HOA: Yes
- HOA fee: $275 quarterly
Other
Other facts
- Listing terms: Cash,Conventional,FHA,VA Loan
- Ownership: Fee Simple,Fractional Ownership: No
- Road surface type: Paved
Price history
Price history is unavailable.
Public tax history
| Year | Property taxes | Tax assessment |
|---|---|---|
| 2024 | $1,222 -24.8% | $373,100 +5.9% |
| 2023 | $1,624 +15.8% | $352,300 -23.2% |
| 2022 | $1,403 +3.8% | $458,500 +42.1% |
Find assessor info on the county website
Neighborhood: 83642
Nearby schools
GreatSchools rating
- 8/10Pepper Ridge Elementary SchoolGrades: PK-5Distance: 0.8 mi
- 7/10Lewis & Clark Middle SchoolGrades: 6-8Distance: 1.7 mi
- 8/10Mountain View High SchoolGrades: 9-12Distance: 1.1 mi
Schools provided by the listing agent
- Elementary: Pepper Ridge
- Middle: Lewis and Clark
- High: Mountain View
- District: West Ada School District
Source: IMLS. This data may not be complete. We recommend contacting the local school district to confirm school assignments for this home.
