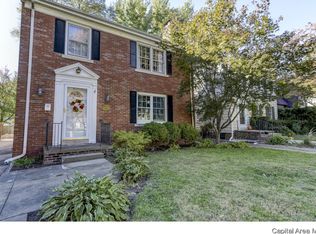Sold for $189,900 on 08/09/23
$189,900
2017 S Glenwood Ave, Springfield, IL 62704
3beds
2,015sqft
Single Family Residence, Residential
Built in 1940
6,160 Square Feet Lot
$222,600 Zestimate®
$94/sqft
$1,992 Estimated rent
Home value
$222,600
$211,000 - $236,000
$1,992/mo
Zestimate® history
Loading...
Owner options
Explore your selling options
What's special
This truly stunning two story home radiates traditional curb appeal that welcomes you with delightful landscapes & modern color schemes in the siding & shutters. Once inside you're welcomed by a warm foyer with fine details & original craftsmanship that have been kept intact & accented perfectly. A formal living room is naturally lit, offers a classic fireplace focal point. Neutral tones are accompanied by gorgeous hardwood flooring, bright white trim & archways that flow seamlessly as you enter a darling formal dining room. From there French Doors access the sunroom and Totally updated white kitchen with stainless & tile - plus loads of other cosmetics & mechanical improvements. Absolutely stunning place to call home perfectly located in the heart of Springfield with a partially finished basement, beautiful fenced backyard, 3 bedrooms & 2 baths.
Zillow last checked: 8 hours ago
Listing updated: August 12, 2023 at 01:01pm
Listed by:
Kyle T Killebrew Mobl:217-741-4040,
The Real Estate Group, Inc.
Bought with:
Nate Gurnsey, 475194187
The Real Estate Group, Inc.
Source: RMLS Alliance,MLS#: CA1023478 Originating MLS: Capital Area Association of Realtors
Originating MLS: Capital Area Association of Realtors

Facts & features
Interior
Bedrooms & bathrooms
- Bedrooms: 3
- Bathrooms: 2
- Full bathrooms: 1
- 1/2 bathrooms: 1
Bedroom 1
- Level: Upper
- Dimensions: 15ft 6in x 12ft 0in
Bedroom 2
- Level: Upper
- Dimensions: 14ft 6in x 10ft 3in
Bedroom 3
- Level: Upper
- Dimensions: 11ft 3in x 10ft 9in
Other
- Level: Main
- Dimensions: 13ft 4in x 11ft 5in
Other
- Area: 377
Family room
- Level: Basement
- Dimensions: 26ft 7in x 12ft 6in
Kitchen
- Level: Main
- Dimensions: 13ft 6in x 11ft 4in
Living room
- Level: Main
- Dimensions: 18ft 4in x 13ft 3in
Main level
- Area: 910
Upper level
- Area: 728
Heating
- Forced Air
Cooling
- Central Air
Features
- Basement: Full,Unfinished
- Number of fireplaces: 1
- Fireplace features: Living Room, Wood Burning
Interior area
- Total structure area: 1,638
- Total interior livable area: 2,015 sqft
Property
Parking
- Total spaces: 1
- Parking features: Detached, Shared Driveway
- Garage spaces: 1
- Has uncovered spaces: Yes
Features
- Levels: Two
Lot
- Size: 6,160 sqft
- Dimensions: 154 x 40
- Features: Level
Details
- Parcel number: 22040302034
Construction
Type & style
- Home type: SingleFamily
- Property subtype: Single Family Residence, Residential
Materials
- Wood Siding
- Foundation: Brick/Mortar
- Roof: Shingle
Condition
- New construction: No
- Year built: 1940
Utilities & green energy
- Sewer: Public Sewer
- Water: Public
- Utilities for property: Cable Available
Community & neighborhood
Location
- Region: Springfield
- Subdivision: None
Price history
| Date | Event | Price |
|---|---|---|
| 8/9/2023 | Sold | $189,900$94/sqft |
Source: | ||
| 7/19/2023 | Pending sale | $189,900+13%$94/sqft |
Source: | ||
| 2/13/2021 | Listing removed | -- |
Source: Owner | ||
| 3/25/2016 | Sold | $168,000+0.1%$83/sqft |
Source: Public Record | ||
| 2/6/2016 | Pending sale | $167,900$83/sqft |
Source: Owner | ||
Public tax history
| Year | Property taxes | Tax assessment |
|---|---|---|
| 2024 | $5,534 +14.8% | $71,886 +18.7% |
| 2023 | $4,822 +5.4% | $60,544 +6.1% |
| 2022 | $4,576 +3.9% | $57,067 +3.9% |
Find assessor info on the county website
Neighborhood: 62704
Nearby schools
GreatSchools rating
- 5/10Butler Elementary SchoolGrades: K-5Distance: 0.3 mi
- 3/10Benjamin Franklin Middle SchoolGrades: 6-8Distance: 0.4 mi
- 2/10Springfield Southeast High SchoolGrades: 9-12Distance: 2.4 mi

Get pre-qualified for a loan
At Zillow Home Loans, we can pre-qualify you in as little as 5 minutes with no impact to your credit score.An equal housing lender. NMLS #10287.
