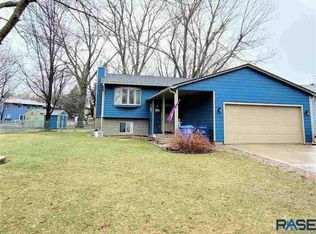Sold for $286,000 on 10/28/24
$286,000
2017 S Fox Trl, Sioux Falls, SD 57103
3beds
1,827sqft
Single Family Residence
Built in 1982
9,435.1 Square Feet Lot
$290,000 Zestimate®
$157/sqft
$1,610 Estimated rent
Home value
$290,000
$276,000 - $305,000
$1,610/mo
Zestimate® history
Loading...
Owner options
Explore your selling options
What's special
Nestled in a charming, well-established neighborhood, this meticulously maintained home offers an inviting atmosphere. The welcoming foyer includes a convenient coat closet, leading to a spacious kitchen adorned with granite transformation countertops and a stunning tile backsplash. The expansive living room is ideal for entertaining guests. The main bathroom is updated with modern finishes. Downstairs, the basement is brightened by garden view windows, filling the space with natural light. The generously sized family room features ample storage and a 3/4 bath, while the laundry room is equipped with an epoxy floor, cabinetry, and a work counter. Step outside to your private retreat—a vast fenced backyard with mature trees, a composite deck, paver patio, and a storage shed, creating the perfect outdoor sanctuary.
Zillow last checked: 8 hours ago
Listing updated: October 28, 2024 at 10:01am
Listed by:
Chris Greve 605-336-2100,
Hegg, REALTORS,
Lydia J Greve,
Hegg, REALTORS
Bought with:
Brandon P Martens
Source: Realtor Association of the Sioux Empire,MLS#: 22406842
Facts & features
Interior
Bedrooms & bathrooms
- Bedrooms: 3
- Bathrooms: 2
- Full bathrooms: 1
- 3/4 bathrooms: 1
- Main level bedrooms: 2
Primary bedroom
- Description: Double Closet
- Level: Main
- Area: 132
- Dimensions: 12 x 11
Bedroom 2
- Description: Double Closet
- Level: Main
- Area: 120
- Dimensions: 12 x 10
Bedroom 3
- Description: Double Closet
- Level: Lower
- Area: 143
- Dimensions: 13 x 11
Dining room
- Description: Slider to Deck
- Level: Main
- Area: 100
- Dimensions: 10 x 10
Family room
- Description: Bedroom / Family Room
- Level: Lower
- Area: 210
- Dimensions: 15 x 14
Kitchen
- Level: Main
- Area: 110
- Dimensions: 10 x 11
Living room
- Description: Spacious
- Level: Main
- Area: 208
- Dimensions: 16 x 13
Heating
- Natural Gas
Cooling
- Central Air
Appliances
- Included: Electric Range, Microwave, Dishwasher, Disposal, Refrigerator
Features
- Vaulted Ceiling(s)
- Flooring: Carpet, Laminate, Vinyl
- Basement: Full
Interior area
- Total interior livable area: 1,827 sqft
- Finished area above ground: 960
- Finished area below ground: 867
Property
Parking
- Total spaces: 2
- Parking features: Garage
- Garage spaces: 2
Features
- Patio & porch: Deck, Patio
- Fencing: Chain Link
Lot
- Size: 9,435 sqft
- Dimensions: 156x60
- Features: City Lot
Details
- Parcel number: 37087
Construction
Type & style
- Home type: SingleFamily
- Architectural style: Split Foyer
- Property subtype: Single Family Residence
Materials
- Hard Board
- Roof: Composition
Condition
- Year built: 1982
Utilities & green energy
- Sewer: Public Sewer
- Water: Public
Community & neighborhood
Location
- Region: Sioux Falls
- Subdivision: Huntington Hills Add
Other
Other facts
- Listing terms: SDHA/RD
- Road surface type: Curb and Gutter
Price history
| Date | Event | Price |
|---|---|---|
| 10/28/2024 | Sold | $286,000-1.4%$157/sqft |
Source: | ||
| 9/17/2024 | Price change | $290,000-7.9%$159/sqft |
Source: | ||
| 8/28/2024 | Listed for sale | $315,000+20.2%$172/sqft |
Source: | ||
| 8/9/2021 | Sold | $262,000+4.8%$143/sqft |
Source: | ||
| 6/11/2021 | Listed for sale | $250,000+26.6%$137/sqft |
Source: | ||
Public tax history
| Year | Property taxes | Tax assessment |
|---|---|---|
| 2024 | $3,240 -7.1% | $247,200 |
| 2023 | $3,489 +11% | $247,200 +18.1% |
| 2022 | $3,143 +17.4% | $209,400 +21.3% |
Find assessor info on the county website
Neighborhood: 57103
Nearby schools
GreatSchools rating
- 7/10Harvey Dunn Elementary - 54Grades: PK-5Distance: 0.2 mi
- 7/10Ben Reifel Middle School - 68Grades: 6-8Distance: 2 mi
- 5/10Washington High School - 01Grades: 9-12Distance: 1.9 mi
Schools provided by the listing agent
- Elementary: Harvey Dunn ES
- Middle: Ben Reifel Middle School
- High: Washington HS
- District: Sioux Falls
Source: Realtor Association of the Sioux Empire. This data may not be complete. We recommend contacting the local school district to confirm school assignments for this home.

Get pre-qualified for a loan
At Zillow Home Loans, we can pre-qualify you in as little as 5 minutes with no impact to your credit score.An equal housing lender. NMLS #10287.
