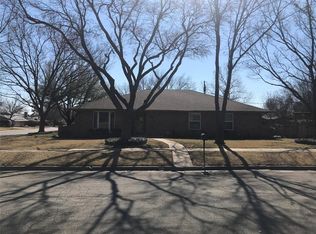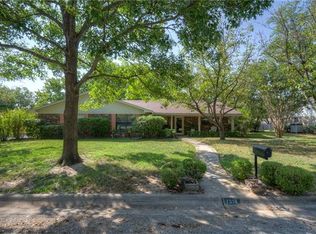Sold on 09/22/23
Price Unknown
2017 Redbud Rd, Gainesville, TX 76240
4beds
2,890sqft
Single Family Residence
Built in 1985
0.31 Acres Lot
$443,500 Zestimate®
$--/sqft
$3,790 Estimated rent
Home value
$443,500
$412,000 - $479,000
$3,790/mo
Zestimate® history
Loading...
Owner options
Explore your selling options
What's special
Your dream home awaits in the heart of beautiful Gainesville. The elevator stops on each level of this 3 story home (it has a basement). Crown molding and high ceilings throughout. Formal sitting and dining room conveniently at the front of the house for social entertaining. Customized kitchen with plenty of space. Laundry room with sink and access to elevator. Large living room with gas fixture fireplace, built-in entertainment center and open family dining area. Large master bedroom located on the central floor with His and Hers bathroom sinks and walk-in closets, extra-large shower. Secondary bedroom with full bathroom, built in desk, and multiple closets located on upper floor, perfect as a guest room or mother-in-law suite. Two other bedrooms on upper floor are large with built in desks. Intercom wiring, and separate phone line options. Mostly finished basement features a full kitchen, flex room with full bathroom, large recreational area, media room, and extra storage or shop.
Zillow last checked: 8 hours ago
Listing updated: September 25, 2023 at 08:36am
Listed by:
Alex Hutchens 0603020 888-433-9722,
Moving Texas Realty 888-433-9722
Bought with:
Katie Hines
CENTURY 21 Judge Fite Co.
Source: NTREIS,MLS#: 20400143
Facts & features
Interior
Bedrooms & bathrooms
- Bedrooms: 4
- Bathrooms: 5
- Full bathrooms: 4
- 1/2 bathrooms: 1
Primary bedroom
- Level: First
- Dimensions: 13 x 18
Basement
- Level: Basement
- Dimensions: 1 x 1
Dining room
- Level: First
- Dimensions: 12 x 13
Kitchen
- Level: Basement
- Dimensions: 11 x 13
Kitchen
- Level: First
- Dimensions: 16 x 9
Living room
- Level: First
- Dimensions: 20 x 17
Heating
- Central
Cooling
- Central Air
Appliances
- Included: Dishwasher, Gas Cooktop
Features
- Built-in Features, Elevator, Cable TV
- Flooring: Carpet, Laminate, Tile
- Has basement: Yes
- Number of fireplaces: 1
- Fireplace features: Gas
Interior area
- Total interior livable area: 2,890 sqft
Property
Parking
- Total spaces: 3
- Parking features: Driveway, Garage, Garage Door Opener, Garage Faces Side
- Attached garage spaces: 3
- Has uncovered spaces: Yes
Accessibility
- Accessibility features: Accessible Elevator Installed
Features
- Levels: Three Or More
- Stories: 3
- Pool features: None
Lot
- Size: 0.31 Acres
Details
- Parcel number: 7352
Construction
Type & style
- Home type: SingleFamily
- Architectural style: Detached
- Property subtype: Single Family Residence
Materials
- Brick
- Foundation: Concrete Perimeter
- Roof: Composition
Condition
- Year built: 1985
Utilities & green energy
- Sewer: Public Sewer
- Water: Public
- Utilities for property: Sewer Available, Water Available, Cable Available
Community & neighborhood
Location
- Region: Gainesville
- Subdivision: Wheeler Creek Add
Other
Other facts
- Listing terms: Cash,Conventional,FHA,VA Loan
Price history
| Date | Event | Price |
|---|---|---|
| 9/22/2023 | Sold | -- |
Source: NTREIS #20400143 Report a problem | ||
| 8/29/2023 | Pending sale | $425,000$147/sqft |
Source: NTREIS #20400143 Report a problem | ||
| 8/5/2023 | Listed for sale | $425,000-3.4%$147/sqft |
Source: NTREIS #20400143 Report a problem | ||
| 8/1/2023 | Listing removed | -- |
Source: NTREIS #20294156 Report a problem | ||
| 7/17/2023 | Price change | $440,000-8.3%$152/sqft |
Source: NTREIS #20294156 Report a problem | ||
Public tax history
| Year | Property taxes | Tax assessment |
|---|---|---|
| 2024 | $6,956 -0.1% | $412,328 +3.2% |
| 2023 | $6,964 -7.1% | $399,515 +10% |
| 2022 | $7,498 -19.3% | $363,195 -7.3% |
Find assessor info on the county website
Neighborhood: 76240
Nearby schools
GreatSchools rating
- NAEdison Elementary SchoolGrades: PK-1Distance: 0.7 mi
- 4/10Gainesville Junior High SchoolGrades: 7-8Distance: 2 mi
- 4/10Gainesville High SchoolGrades: 9-12Distance: 3.2 mi
Schools provided by the listing agent
- Elementary: Chalmers
- High: Gainesvill
- District: Gainesville ISD
Source: NTREIS. This data may not be complete. We recommend contacting the local school district to confirm school assignments for this home.
Sell for more on Zillow
Get a free Zillow Showcase℠ listing and you could sell for .
$443,500
2% more+ $8,870
With Zillow Showcase(estimated)
$452,370
