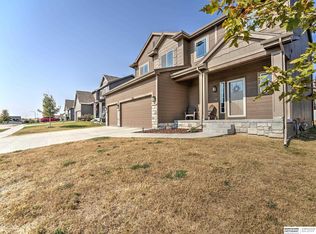Sold for $445,000
$445,000
2017 Raven Ridge Dr, Bellevue, NE 68123
4beds
3,153sqft
Single Family Residence
Built in 2021
0.25 Acres Lot
$454,900 Zestimate®
$141/sqft
$2,928 Estimated rent
Home value
$454,900
$428,000 - $482,000
$2,928/mo
Zestimate® history
Loading...
Owner options
Explore your selling options
What's special
Welcome home to this stunning 4 years NEW ranch in popular Hyda Hills! There is so much room for activities in this spacious floorplan with almost 1900 finished square feet on the main level, plus full finished walkout basement with 4th bedroom, 3/4th bath, huge rec area, and expansive storage area. No bells and whistles were skipped here- you'll enjoy gorgeous quartz counters, upgraded cabinets, and LVP flooring in kitchen and baths, huge primary suite with extended dual vanity, oversized walk-in closet, and walkthrough to main floor laundry, drop zone and walk in pantry off garage, and much more! Partially covered deck overlooking the large, flat backyard with full vinyl fence. Great neighborhood with park, pond, and walking trails- conveniently located close to Offutt AFB!
Zillow last checked: 8 hours ago
Listing updated: July 02, 2025 at 02:34pm
Listed by:
Sarah Guy 402-915-2009,
Nebraska Realty
Bought with:
Cortney Samaniego, 20201286
Coldwell Banker NHS RE
Source: GPRMLS,MLS#: 22512553
Facts & features
Interior
Bedrooms & bathrooms
- Bedrooms: 4
- Bathrooms: 3
- Full bathrooms: 1
- 3/4 bathrooms: 2
- Main level bathrooms: 2
Primary bedroom
- Features: Wall/Wall Carpeting, Window Covering, Ceiling Fan(s), Walk-In Closet(s)
- Level: Main
Bedroom 2
- Features: Wall/Wall Carpeting, Window Covering
- Level: Main
Bedroom 3
- Features: Wall/Wall Carpeting, Window Covering
- Level: Main
Bedroom 4
- Features: Wall/Wall Carpeting, Window Covering
- Level: Basement
Primary bathroom
- Features: 3/4
Kitchen
- Features: Pantry, Luxury Vinyl Plank
- Level: Main
Living room
- Features: Wall/Wall Carpeting, Window Covering, Fireplace, Ceiling Fan(s)
- Level: Main
Basement
- Area: 1885
Heating
- Natural Gas, Forced Air
Cooling
- Central Air
Appliances
- Included: Range, Refrigerator, Dishwasher, Disposal, Microwave
- Laundry: Luxury Vinyl Plank
Features
- Ceiling Fan(s), Pantry
- Flooring: Vinyl, Carpet, Luxury Vinyl, Plank
- Windows: Window Coverings
- Basement: Daylight,Egress,Walk-Out Access
- Number of fireplaces: 1
- Fireplace features: Living Room
Interior area
- Total structure area: 3,153
- Total interior livable area: 3,153 sqft
- Finished area above ground: 1,885
- Finished area below ground: 1,268
Property
Parking
- Total spaces: 3
- Parking features: Attached, Garage Door Opener
- Attached garage spaces: 3
Features
- Patio & porch: Porch, Patio, Deck
- Exterior features: Sprinkler System
- Fencing: None
Lot
- Size: 0.25 Acres
- Dimensions: 76 x 130
- Features: Up to 1/4 Acre., City Lot
Details
- Parcel number: 011601769
Construction
Type & style
- Home type: SingleFamily
- Architectural style: Ranch
- Property subtype: Single Family Residence
Materials
- Masonite
- Foundation: Concrete Perimeter
- Roof: Composition
Condition
- Not New and NOT a Model
- New construction: No
- Year built: 2021
Utilities & green energy
- Sewer: Public Sewer
- Water: Public
- Utilities for property: Cable Available, Electricity Available, Natural Gas Available, Water Available, Sewer Available
Community & neighborhood
Location
- Region: Bellevue
- Subdivision: Hyda Hills 2
Other
Other facts
- Listing terms: VA Loan,FHA,Conventional,Cash
- Ownership: Fee Simple
Price history
| Date | Event | Price |
|---|---|---|
| 7/1/2025 | Sold | $445,000$141/sqft |
Source: | ||
| 5/20/2025 | Pending sale | $445,000$141/sqft |
Source: | ||
| 5/10/2025 | Price change | $445,000+64%$141/sqft |
Source: | ||
| 3/26/2021 | Price change | $271,400-24.7%$86/sqft |
Source: | ||
| 2/23/2021 | Price change | $360,400+1.7%$114/sqft |
Source: | ||
Public tax history
| Year | Property taxes | Tax assessment |
|---|---|---|
| 2023 | $9,445 +27.9% | $422,470 +39.7% |
| 2022 | $7,383 +262% | $302,427 |
| 2021 | $2,040 +180.4% | $302,427 +943.6% |
Find assessor info on the county website
Neighborhood: 68123
Nearby schools
GreatSchools rating
- 6/10Fairview Elementary SchoolGrades: PK-6Distance: 0.5 mi
- 8/10Bellevue Mission Middle SchoolGrades: 7-8Distance: 3.8 mi
- 2/10Bellevue East Sr High SchoolGrades: 9-12Distance: 4.1 mi
Schools provided by the listing agent
- Elementary: Fairview
- Middle: Bellevue Mission
- High: Bellevue East
- District: Bellevue
Source: GPRMLS. This data may not be complete. We recommend contacting the local school district to confirm school assignments for this home.

Get pre-qualified for a loan
At Zillow Home Loans, we can pre-qualify you in as little as 5 minutes with no impact to your credit score.An equal housing lender. NMLS #10287.
