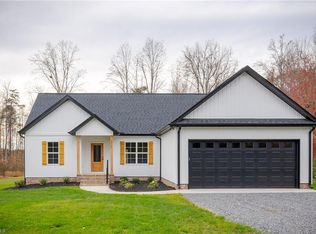Sold for $352,000
$352,000
2017 Rankin Mill Rd, Greensboro, NC 27405
4beds
2,106sqft
Stick/Site Built, Residential, Single Family Residence
Built in 1987
2.01 Acres Lot
$371,700 Zestimate®
$--/sqft
$2,186 Estimated rent
Home value
$371,700
$353,000 - $390,000
$2,186/mo
Zestimate® history
Loading...
Owner options
Explore your selling options
What's special
2 acres in Greensboro! With TWO Primary Bedrooms one on each end of the home this home has it ALL!! This home has been well taken care of, Loved and updated! With 4 bedrooms and 3 FULL bathrooms you will have all the space you need. Built in shelves surround the fireplace in the living room. This home has a cozy enclosed heated/ cooled sunroom leading onto the massive deck where you can enjoy spending a lot of time outdoors! NO HOA! You truly MUST SEE this home sweet home! Showings will start June 1! Schedule yours TODAY!
Zillow last checked: 8 hours ago
Listing updated: April 11, 2024 at 08:50am
Listed by:
Amy DeMoss 336-380-5141,
Natasha Hanhan Triad Realty
Bought with:
Suzie Lambeth, 94638
eXp Realty, LLC
Source: Triad MLS,MLS#: 1106668 Originating MLS: Greensboro
Originating MLS: Greensboro
Facts & features
Interior
Bedrooms & bathrooms
- Bedrooms: 4
- Bathrooms: 3
- Full bathrooms: 3
- Main level bathrooms: 3
Heating
- Forced Air, Natural Gas
Cooling
- Central Air
Appliances
- Included: Dishwasher, Disposal, Free-Standing Range, Cooktop, Electric Water Heater
- Laundry: Main Level
Features
- Built-in Features, Kitchen Island
- Basement: Crawl Space
- Number of fireplaces: 1
- Fireplace features: Gas Log, Living Room
Interior area
- Total structure area: 2,106
- Total interior livable area: 2,106 sqft
- Finished area above ground: 2,106
Property
Parking
- Total spaces: 2
- Parking features: Garage, Garage Door Opener, Attached
- Attached garage spaces: 2
Features
- Levels: One
- Stories: 1
- Pool features: None
Lot
- Size: 2.01 Acres
- Features: Cleared
Details
- Parcel number: 0126854
- Zoning: RS-30
- Special conditions: Owner Sale
Construction
Type & style
- Home type: SingleFamily
- Property subtype: Stick/Site Built, Residential, Single Family Residence
Materials
- Vinyl Siding
Condition
- Year built: 1987
Utilities & green energy
- Sewer: Septic Tank
- Water: Well
Community & neighborhood
Security
- Security features: Security System
Location
- Region: Greensboro
Other
Other facts
- Listing agreement: Exclusive Right To Sell
- Listing terms: Cash,Conventional,FHA,VA Loan
Price history
| Date | Event | Price |
|---|---|---|
| 5/8/2025 | Listing removed | $430,000 |
Source: | ||
| 2/13/2025 | Listed for sale | $430,000+22.2% |
Source: | ||
| 8/16/2023 | Sold | $352,000-6.1% |
Source: | ||
| 6/28/2023 | Pending sale | $375,000 |
Source: | ||
| 6/1/2023 | Listed for sale | $375,000+56.3% |
Source: | ||
Public tax history
| Year | Property taxes | Tax assessment |
|---|---|---|
| 2025 | $1,530 | $171,800 |
| 2024 | $1,530 +4.1% | $171,800 |
| 2023 | $1,470 | $171,800 |
Find assessor info on the county website
Neighborhood: 27405
Nearby schools
GreatSchools rating
- 3/10Madison Elementary SchoolGrades: K-5Distance: 0.8 mi
- 5/10Northeast Guilford Middle SchoolGrades: 6-8Distance: 2.2 mi
- 4/10Northeast Guilford High SchoolGrades: 9-12Distance: 2.3 mi
Get a cash offer in 3 minutes
Find out how much your home could sell for in as little as 3 minutes with a no-obligation cash offer.
Estimated market value$371,700
Get a cash offer in 3 minutes
Find out how much your home could sell for in as little as 3 minutes with a no-obligation cash offer.
Estimated market value
$371,700
