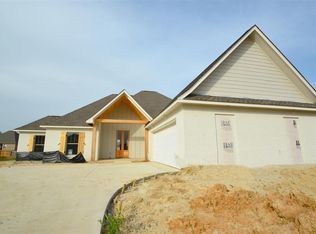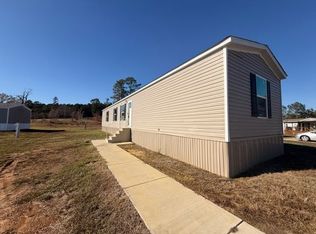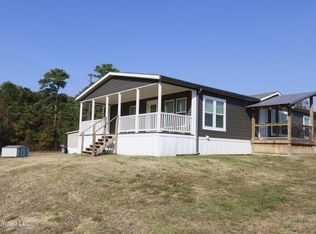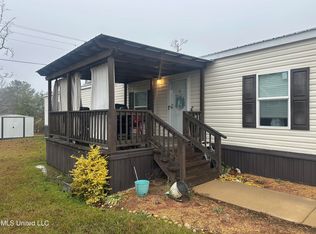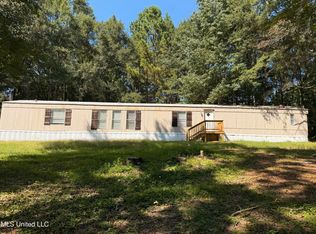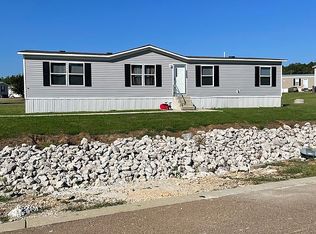Beautiful 3-Bedroom Mobile Home with Modern Upgrades & Outdoor Charm! This spacious and stylish 3-bedroom, 2-bathroom mobile home has everything you need — and more! Featuring a bright, open floor plan with no carpet, this home offers easy maintenance and all the modern touches. The spacious kitchen is open with a kitchen island, tons of cabinet space, and a convenient layout perfect for entertaining. The primary suite is a true retreat, complete with a luxurious bathroom featuring double sinks, a soaking tub, and a separate shower. All bedrooms include walk-in closets, giving you plenty of storage space. Step outside to enjoy the covered, screened-in back deck, perfect for relaxing or hosting guests. This lot backs up to beautiful tree filled greenspace, making it feel like a peaceful country retreat. There's parking for three cars, a large shed for your lawn equipment or tools, and a brand new wood stairway leading up to the front door for great curb appeal. Extras include a washer and dryer, and all the bells and whistles you'd expect in a modern, move-in-ready home. Owner is even leaving the lawn equipment in the shed, making this home truly ''move in ready''. This home comes with a 2 year warranty. The lot rental of $390/month includes gated access, garbage pick up, a playground, and swimming pool! Don't miss out on this gem — schedule a tour today!
For sale
$112,500
2017 Peterson Dr, Brandon, MS 39042
3beds
1,216sqft
Est.:
Single Family Residence
Built in 2022
-- sqft lot
$105,800 Zestimate®
$93/sqft
$390/mo HOA
What's special
Separate showerParking for three carsBright open floor planSpacious kitchenKitchen islandTons of cabinet spaceSoaking tub
- 240 days |
- 414 |
- 27 |
Zillow last checked: 14 hours ago
Listed by:
Tamara Melsheimer,
NextHome Realty Experience 601-521-2866
Source: NextHome,MLS#: 4110677
Tour with a local agent
Facts & features
Interior
Bedrooms & bathrooms
- Bedrooms: 3
- Bathrooms: 2
- Full bathrooms: 2
Features
- Has basement: No
Interior area
- Total structure area: 1,216
- Total interior livable area: 1,216 sqft
Property
Details
- Parcel number: Unassigned
Construction
Type & style
- Home type: SingleFamily
- Property subtype: Single Family Residence
Condition
- Year built: 2022
Community & HOA
HOA
- Has HOA: Yes
- Services included: HOA
- HOA fee: $390 monthly
Location
- Region: Brandon
Financial & listing details
- Price per square foot: $93/sqft
- Date on market: 4/18/2025
- Lease term: Contact For Details
Estimated market value
$105,800
$97,000 - $115,000
Not available
Price history
Price history
| Date | Event | Price |
|---|---|---|
| 8/6/2025 | Pending sale | $112,400-0.1%$92/sqft |
Source: | ||
| 7/26/2025 | Listed for sale | $112,500+0.1%$93/sqft |
Source: | ||
| 7/18/2025 | Sold | -- |
Source: MLS United #4110677 Report a problem | ||
| 7/8/2025 | Pending sale | $112,400$92/sqft |
Source: MLS United #4110677 Report a problem | ||
| 6/20/2025 | Price change | $112,400-0.1%$92/sqft |
Source: MLS United #4110677 Report a problem | ||
Public tax history
Public tax history
Tax history is unavailable.BuyAbility℠ payment
Est. payment
$917/mo
Principal & interest
$436
HOA Fees
$390
Other costs
$91
Climate risks
Neighborhood: 39042
Nearby schools
GreatSchools rating
- 9/10Brandon Elementary SchoolGrades: 4-5Distance: 2.3 mi
- 8/10Brandon Middle SchoolGrades: 6-8Distance: 2.4 mi
- 9/10Brandon High SchoolGrades: 9-12Distance: 2.2 mi
- Loading
- Loading
