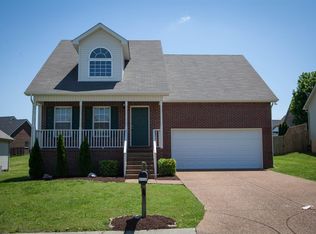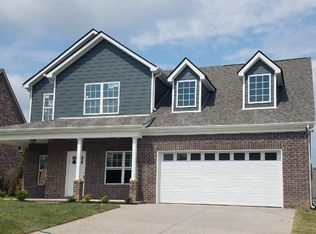Fabulous 5 year old home, all 3 BR down and bonus room up! Huge extra floored attic for storage! Privacy fence. Open floor plan. New paint and like new interior!Brokered And Advertised By: Bob Parks RealtyListing Agent: Charlene Kimmel
This property is off market, which means it's not currently listed for sale or rent on Zillow. This may be different from what's available on other websites or public sources.

