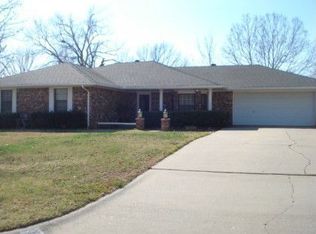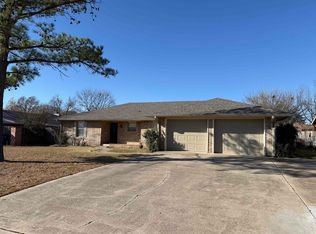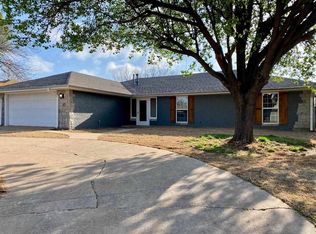Sold for $226,000 on 04/01/25
$226,000
2017 Overland Dr, Duncan, OK 73533
3beds
1,688sqft
Single Family Residence
Built in ----
-- sqft lot
$227,000 Zestimate®
$134/sqft
$1,226 Estimated rent
Home value
$227,000
Estimated sales range
Not available
$1,226/mo
Zestimate® history
Loading...
Owner options
Explore your selling options
What's special
Make an appointment today to see all of the recent renovations in this beautiful home located near Duncan Bypass, Duncan Regional Hospital & Clinics, convenience store and is in Horace Mann school district. The NEW in this home includes NEW roof October 2024. NEW in kitchen includes wood look tile flooring (including dining area and laundry room), NEW granite and backsplash, NEW faucet and sink, NEW cabinet doors with soft close concealed hinges & drawer fronts, NEW cabinets on range wall and refrigerator wall, NEW Frigidaire stainless steel low profile microwave vent hood, NEW Frigidaire stainless steel electric range, NEW Frigidaire stainless steel dishwasher with stainless steel tub and third rack, NEW garbage disposal, NEW crown moulding in kitchen and dining. NEW in bathrooms include vanity doors with soft close concealed hinges and drawers fronts, granite, faucets, toilets and vinyl flooring. Primary bathroom includes NEW tiled shower with NEW shower pan and NEW frameless shower door. NEW light fixtures and ceiling fans, NEW door knobs, NEWER and NEW vinyl double pane windows, NEW front storm door, NEW garage door opener, NEW washing machine box in laundry room, FRESH paint inside & outside. NEW carpet in family room and bedrooms. This home is so inviting with cathedral ceiling and fireplace in family room and loads of natural light. Step outside onto the oversized COVERED patio that will be covered with outdoor carpet once warm weather permits. Don't miss the large walk in close in primary bedroom and the insulated garage door. Make this home yours today! Listed by Tracy Robinson (owner/associate) 580 467 8470 with Kay's Real Estate.
Zillow last checked: 8 hours ago
Listing updated: April 01, 2025 at 10:56am
Listed by:
Tracy D Robinson,
Kay's Real Estate
Bought with:
Rhonda L Roberts, 160191
Kay's Real Estate
Source: Duncan AOR,MLS#: 38999
Facts & features
Interior
Bedrooms & bathrooms
- Bedrooms: 3
- Bathrooms: 2
- Full bathrooms: 2
Dining room
- Features: Kitchen/Dine Combo, Breakfast/Bar
Heating
- Natural Gas, Vents in Ceiling
Cooling
- Electric
Appliances
- Included: Electric Oven/Range, Microwave, Dishwasher, Disposal, Exhaust Fan
Features
- Central Entry Hall, Family Room, Inside Utility
- Flooring: Some Carpeting
- Windows: Thermopane
- Number of fireplaces: 1
- Fireplace features: One Fireplace, Family Room, Wood Burning
Interior area
- Total structure area: 1,688
- Total interior livable area: 1,688 sqft
Property
Parking
- Total spaces: 2
- Parking features: Attached, Garage Door Opener
- Has attached garage: Yes
Features
- Levels: One
- Patio & porch: Covered Patio
- Fencing: Fenced Yard,Wood
Lot
- Features: Wooded, Less than 1 Acre
Details
- Additional structures: Storage Shed
- Parcel number: 152000003005000000
Construction
Type & style
- Home type: SingleFamily
- Architectural style: Traditional
- Property subtype: Single Family Residence
Materials
- Brick/Stone Veneer
- Roof: Composition
Condition
- 31-50 Years,Excellent Condition
Utilities & green energy
- Sewer: Public Sewer
- Water: Public
Community & neighborhood
Location
- Region: Duncan
- Subdivision: Timbergate
Other
Other facts
- Listing terms: Cash,FHA,VA Loan,Conventional
Price history
| Date | Event | Price |
|---|---|---|
| 4/1/2025 | Sold | $226,000-1.1%$134/sqft |
Source: Public Record | ||
| 3/8/2025 | Pending sale | $228,500$135/sqft |
Source: Duncan AOR #38999 | ||
| 1/13/2025 | Listed for sale | $228,500+84.3%$135/sqft |
Source: Duncan AOR #38999 | ||
| 10/16/2024 | Sold | $124,000-13%$73/sqft |
Source: Public Record | ||
| 10/8/2024 | Pending sale | $142,500$84/sqft |
Source: Duncan AOR #38516 | ||
Public tax history
| Year | Property taxes | Tax assessment |
|---|---|---|
| 2024 | $1,045 +2.8% | $13,268 +3% |
| 2023 | $1,017 +4% | $12,881 +3% |
| 2022 | $978 +3.1% | $12,506 +3% |
Find assessor info on the county website
Neighborhood: 73533
Nearby schools
GreatSchools rating
- 5/10Horace Mann Elementary SchoolGrades: K-5Distance: 0.9 mi
- 7/10Duncan Middle SchoolGrades: 6-8Distance: 1.4 mi
- 7/10Duncan High SchoolGrades: 9-12Distance: 0.8 mi
Schools provided by the listing agent
- Elementary: Horace Mann
- District: Duncan
Source: Duncan AOR. This data may not be complete. We recommend contacting the local school district to confirm school assignments for this home.

Get pre-qualified for a loan
At Zillow Home Loans, we can pre-qualify you in as little as 5 minutes with no impact to your credit score.An equal housing lender. NMLS #10287.


