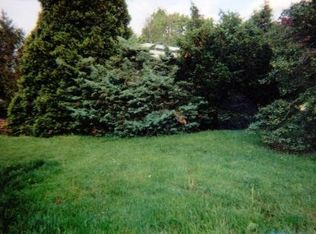Totally Remodeled Expanded 4 Bedroom, 2.5 Bath Bi Level On 1.43 Acre Lot. Features Include: Detached 1 Car Garage & Pole Barn,21 x 12 Deck, Anderson Windows, Vinyl Siding & Brick, 6 Panel Doors, Paved Circular Driveway, Pull Down Attic, Big Yard, New Flooring: Tile, Laminate & Carpeting, Lovely Sun Room With Ceiling Fan. Bright Living Room. Gorgeous Large Kitchen Has Dining Area, Granite Counter Tops, Stainless Steel Appliances: Gas Range, Dishwasher, Microwave & Side By Side Refrigerator. Master Bedroom Has A Half Bath. There Are 2 Additional Bedrooms On The Main Floor & As Well As An Updated Full Bathroom With A Tub, New Toilet & New Vanity, Tile Floor & Shower Surround. The Lower Level Has A 4th Bedroom, Updated Full Bathroom Has Shower Stall, New Vanity & New Toilet, Large Family Room With Wood Stove. An Addition With Exterior Entrance Would Be Perfect For An Office, Game Room, Play Room, 2nd Family Room, Maybe Even An Additional Bedroom. Just Add A Closet. The Detached Garage & Pole Barn Would Be Great For Someone Who Needed Space To Store Cars, Landscaping, Demolition, Construction Business. There Are Endless Possibilities.
This property is off market, which means it's not currently listed for sale or rent on Zillow. This may be different from what's available on other websites or public sources.

