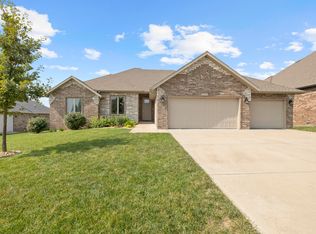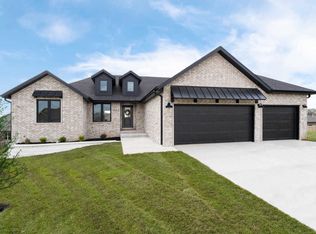Closed
Price Unknown
2017 N Grindstone Avenue, Springfield, MO 65802
4beds
2,529sqft
Single Family Residence
Built in 2018
0.26 Acres Lot
$499,200 Zestimate®
$--/sqft
$2,296 Estimated rent
Home value
$499,200
$474,000 - $524,000
$2,296/mo
Zestimate® history
Loading...
Owner options
Explore your selling options
What's special
Can you say CURB APPEAL?! Fantastic 4 bedroom home in Wild Horse Subdivision. Sitting on a quiet cul-de-sac, this home is better than new! Beautiful professional landscaping and exterior lighting greet you as you pull up to the side entry 3 car garage. Large covered front porch and bonus side porch with second entrance into home and mud room. A custom front door with Anderson storm door lead you into the large entryway with gorgeous hardwood floors. French doors open into the large office/4th bedroom with chandelier. Stunning kitchen island is sure to impress all guests when entertaining, ample counter space, gas range, Schrock cabinetry with lifetime warranty, large pantry, upgraded quiet food disposal, and touch faucet. Open concept living and dining room has plenty of space and a large floor to ceiling stone fireplace. The large master bedroom features a lighted tray ceiling, master bath features separate vanities, corner whirlpool tub, fully tiled walk in shower with double heads, separate toilet room, and massive walk in closet with built in shelving. The laundry room off of the master features a wash sink with upgraded faucet and storage cabinetry. The two other bedrooms feature a Jack and Jill bath with pocket doors, all bedrooms have walk in closets. Out back you will find a deck leading to gorgeous professional landscaping and up-lighting on trees that add privacy. This home is stunning and unique, do not miss this opportunity in a fantastic neighborhood.
Zillow last checked: 8 hours ago
Listing updated: August 28, 2024 at 06:34pm
Listed by:
Michael Eckenrode 417-986-3397,
Keller Williams
Bought with:
Holly Stenger, 1999050030
Murney Associates - Primrose
Source: SOMOMLS,MLS#: 60264511
Facts & features
Interior
Bedrooms & bathrooms
- Bedrooms: 4
- Bathrooms: 3
- Full bathrooms: 3
Heating
- Central, Forced Air, Natural Gas
Cooling
- Ceiling Fan(s), Central Air
Appliances
- Included: Dishwasher, Disposal, Exhaust Fan, Free-Standing Gas Oven, Gas Water Heater, Microwave, Refrigerator
- Laundry: In Garage, W/D Hookup
Features
- Crown Molding, Granite Counters, High Ceilings, High Speed Internet, Internet - Fiber Optic, Walk-In Closet(s), Walk-in Shower
- Flooring: Carpet, Engineered Hardwood, Tile
- Windows: Blinds, Double Pane Windows
- Has basement: No
- Attic: Pull Down Stairs
- Has fireplace: Yes
- Fireplace features: Family Room, Gas, Stone
Interior area
- Total structure area: 2,529
- Total interior livable area: 2,529 sqft
- Finished area above ground: 2,529
- Finished area below ground: 0
Property
Parking
- Total spaces: 3
- Parking features: Driveway, Garage Door Opener, Garage Faces Front, Garage Faces Side
- Attached garage spaces: 3
- Has uncovered spaces: Yes
Features
- Levels: One
- Stories: 1
- Patio & porch: Covered, Deck, Front Porch
- Has spa: Yes
- Spa features: Bath
- Fencing: Full,Wood
Lot
- Size: 0.26 Acres
- Features: Landscaped
Details
- Parcel number: 881212200079
Construction
Type & style
- Home type: SingleFamily
- Architectural style: Traditional
- Property subtype: Single Family Residence
Materials
- Brick
- Foundation: Poured Concrete
- Roof: Composition
Condition
- Year built: 2018
Utilities & green energy
- Sewer: Public Sewer
- Water: Public
- Utilities for property: Cable Available
Community & neighborhood
Security
- Security features: Security System
Location
- Region: Springfield
- Subdivision: Wild Horse
HOA & financial
HOA
- HOA fee: $650 annually
- Services included: Play Area, Common Area Maintenance, Security, Pool, Tennis Court(s), Trash
Other
Other facts
- Listing terms: Cash,Conventional,VA Loan
- Road surface type: Asphalt
Price history
| Date | Event | Price |
|---|---|---|
| 5/6/2024 | Sold | -- |
Source: | ||
| 4/1/2024 | Pending sale | $499,900$198/sqft |
Source: | ||
| 3/29/2024 | Listed for sale | $499,900+35.1%$198/sqft |
Source: | ||
| 9/8/2020 | Listing removed | $369,900$146/sqft |
Source: Keller Williams Realty #60168230 Report a problem | ||
| 9/2/2020 | Listed for sale | $369,900$146/sqft |
Source: Keller Williams Realty #60168230 Report a problem | ||
Public tax history
| Year | Property taxes | Tax assessment |
|---|---|---|
| 2025 | $4,036 +7.2% | $75,410 +13.1% |
| 2024 | $3,765 -0.5% | $66,670 |
| 2023 | $3,783 +11.4% | $66,670 +14.5% |
Find assessor info on the county website
Neighborhood: 65802
Nearby schools
GreatSchools rating
- 8/10Hickory Hills Elementary SchoolGrades: K-5Distance: 0.9 mi
- 9/10Hickory Hills Middle SchoolGrades: 6-8Distance: 0.9 mi
- 8/10Glendale High SchoolGrades: 9-12Distance: 5.4 mi
Schools provided by the listing agent
- Elementary: SGF-Hickory Hills
- Middle: SGF-Hickory Hills
- High: SGF-Glendale
Source: SOMOMLS. This data may not be complete. We recommend contacting the local school district to confirm school assignments for this home.
Sell with ease on Zillow
Get a Zillow Showcase℠ listing at no additional cost and you could sell for —faster.
$499,200
2% more+$9,984
With Zillow Showcase(estimated)$509,184

