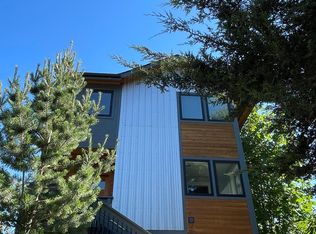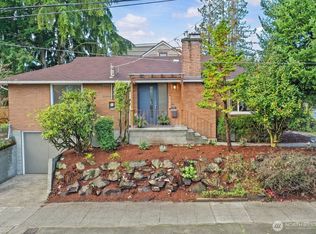Oasis in the city- perfect your organic gardening, enjoy sun-drenched outdoor living spaces w/views of mountains, city and lake. An Uber ride to downtown theaters and restaurants but just steps away from walking trails and amenities of the magical Greenlake neighborhood. Craftsman remodeled 2011 foundation up-bright open floor plan, A/C, Gourmet kitchen-cherry cabinets, Viking SS applncs. Deck w/electric retractable awning. Fenced backyard. 3 car parking. Inspection available. GREAT Schools!
This property is off market, which means it's not currently listed for sale or rent on Zillow. This may be different from what's available on other websites or public sources.

