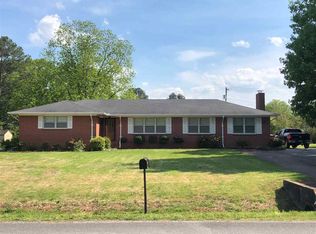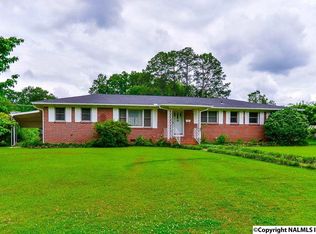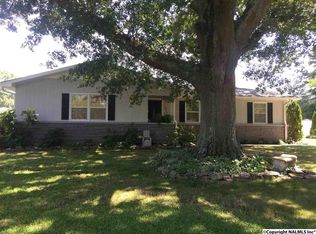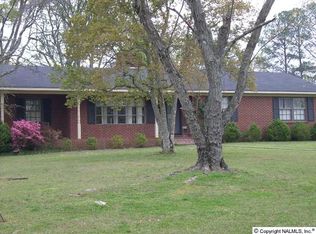Sold for $340,000
$340,000
2017 Magnolia St SE, Decatur, AL 35601
3beds
2,400sqft
Single Family Residence
Built in 1952
-- sqft lot
$340,700 Zestimate®
$142/sqft
$1,965 Estimated rent
Home value
$340,700
$286,000 - $409,000
$1,965/mo
Zestimate® history
Loading...
Owner options
Explore your selling options
What's special
**OPEN HOUSE SUNDAY 6/2 FROM 2PM-4PM ** This charming home in SE Decatur truly has it all!! When you enter, you're immediately welcomed into the open living room which flows seamlessly to the kitchen and dining room. The interior is complete with custom barn doors, recessed lighting, granite countertops, and hardwood flooring. 3 bedrooms AND large bonus room! Enjoy your summer evenings in the sunroom or relaxing in the hot tub. Call to schedule your private showing at this beautiful home before it's gone!
Zillow last checked: 8 hours ago
Listing updated: July 12, 2024 at 09:42am
Listed by:
Cole Blevins 256-318-2444,
The Grisham Group, LLC
Bought with:
Galvin Gray, 112221
MeritHouse Realty
Source: ValleyMLS,MLS#: 21860611
Facts & features
Interior
Bedrooms & bathrooms
- Bedrooms: 3
- Bathrooms: 2
- Full bathrooms: 1
- 3/4 bathrooms: 1
Primary bedroom
- Features: Ceiling Fan(s), Wood Floor
- Level: First
- Area: 180
- Dimensions: 15 x 12
Bedroom 2
- Features: Ceiling Fan(s), Wood Floor
- Level: First
- Area: 132
- Dimensions: 12 x 11
Bedroom 3
- Features: Ceiling Fan(s), Wood Floor
- Level: First
- Area: 132
- Dimensions: 12 x 11
Dining room
- Features: Wood Floor
- Level: First
- Area: 140
- Dimensions: 10 x 14
Family room
- Features: Ceiling Fan(s), Recessed Lighting
- Level: First
- Area: 304
- Dimensions: 19 x 16
Kitchen
- Features: Eat-in Kitchen, Granite Counters, Wood Floor
- Level: First
- Area: 224
- Dimensions: 16 x 14
Living room
- Features: Fireplace, Recessed Lighting, Wood Floor
- Level: First
- Area: 238
- Dimensions: 14 x 17
Heating
- Central 1
Cooling
- Central 1
Features
- Has basement: No
- Number of fireplaces: 1
- Fireplace features: Masonry, One
Interior area
- Total interior livable area: 2,400 sqft
Property
Features
- Levels: One
- Stories: 1
Lot
- Dimensions: 100 x 200 x 100
Details
- Parcel number: 0308283003026
Construction
Type & style
- Home type: SingleFamily
- Architectural style: Ranch
- Property subtype: Single Family Residence
Materials
- Foundation: Slab
Condition
- New construction: No
- Year built: 1952
Utilities & green energy
- Sewer: Public Sewer
- Water: Public
Community & neighborhood
Location
- Region: Decatur
- Subdivision: Fairview Land Company
Other
Other facts
- Listing agreement: Agency
Price history
| Date | Event | Price |
|---|---|---|
| 7/11/2024 | Sold | $340,000-4.2%$142/sqft |
Source: | ||
| 6/11/2024 | Contingent | $355,000$148/sqft |
Source: | ||
| 6/2/2024 | Price change | $355,000-2.7%$148/sqft |
Source: | ||
| 5/13/2024 | Listed for sale | $365,000+82.6%$152/sqft |
Source: | ||
| 3/16/2018 | Sold | $199,900$83/sqft |
Source: | ||
Public tax history
| Year | Property taxes | Tax assessment |
|---|---|---|
| 2024 | $883 | $20,540 |
| 2023 | $883 | $20,540 |
| 2022 | $883 +18% | $20,540 +17% |
Find assessor info on the county website
Neighborhood: 35601
Nearby schools
GreatSchools rating
- 8/10Walter Jackson Elementary SchoolGrades: K-5Distance: 0.2 mi
- 4/10Decatur Middle SchoolGrades: 6-8Distance: 1.4 mi
- 5/10Decatur High SchoolGrades: 9-12Distance: 1.3 mi
Schools provided by the listing agent
- Elementary: Walter Jackson
- Middle: Decatur Middle School
- High: Decatur High
Source: ValleyMLS. This data may not be complete. We recommend contacting the local school district to confirm school assignments for this home.
Get pre-qualified for a loan
At Zillow Home Loans, we can pre-qualify you in as little as 5 minutes with no impact to your credit score.An equal housing lender. NMLS #10287.
Sell with ease on Zillow
Get a Zillow Showcase℠ listing at no additional cost and you could sell for —faster.
$340,700
2% more+$6,814
With Zillow Showcase(estimated)$347,514



