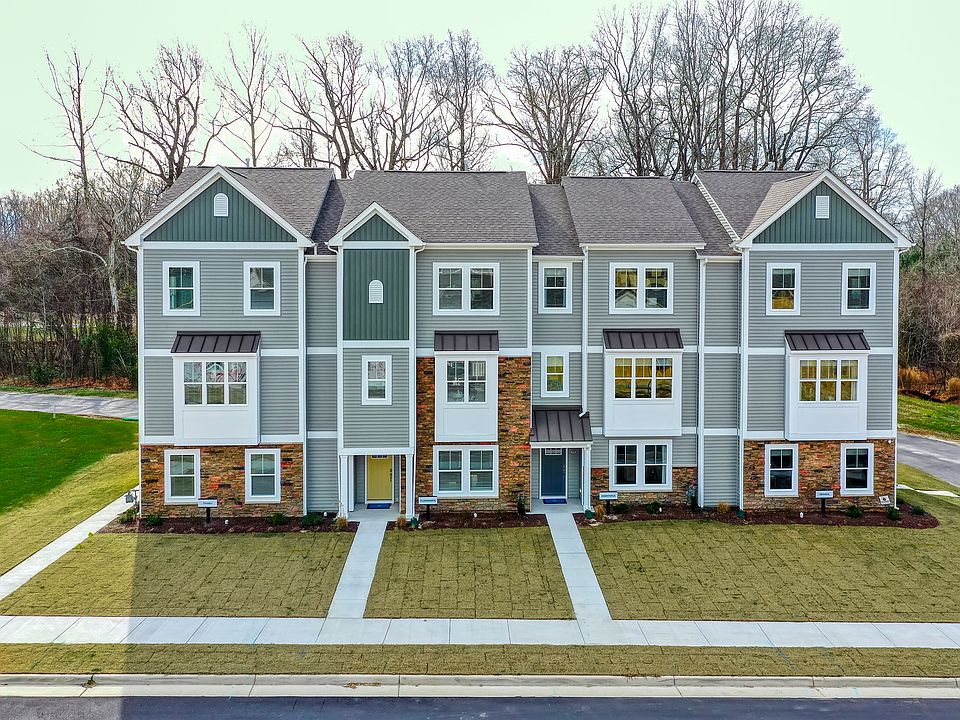MOVE-IN READY JULY! Luxury style townhome/condo in Northern Suffolk only 3 miles from convenient Harbourview/Burbage-great schools, easy interstate access. Tucked along Bennett's Creek protected woodlands w/105 acres of landscaped green throughout community along w/doggie park, children's playground, 5000 sf elegant clubhouse, impressive gym, resort style pool, outdoor grilling & firepit. Florence - lots of privacy & nature views on wooded homesite, open living design, 3 living levels w/9ft high ceilings, 2 car garage, study w/glass French doors, Driftwood stained cabinets & black hardware accents, quartz/granite countertops, HUGE 8ft kitchen island for entertaining, large primary bedroom/2 closets & bath w/double bowl vanity & ceramic tile shower constructed w/watertight Schluter System, 2nd level LVP maintenance free flooring. Condo/HOA includes master insurance, all exterior home & yard maintenance along with amenities. Closing cost assistance with builder preferred lender/attorney.
New construction
$395,220
2017 Laycock Ln #101, Suffolk, VA 23435
3beds
1,808sqft
Townhouse
Built in 2025
-- sqft lot
$395,400 Zestimate®
$219/sqft
$255/mo HOA
- 48 days
- on Zillow |
- 63 |
- 4 |
Zillow last checked: 7 hours ago
Listing updated: May 01, 2025 at 02:01am
Listed by:
Tara Strauser,
BHHS RW Towne Realty,
Amy Thomas,
BHHS RW Towne Realty
Source: REIN Inc.,MLS#: 10574896
Travel times
Schedule tour
Select a date
Facts & features
Interior
Bedrooms & bathrooms
- Bedrooms: 3
- Bathrooms: 3
- Full bathrooms: 2
- 1/2 bathrooms: 1
Rooms
- Room types: Attic, Foyer, PBR with Bath, Office/Study, Pantry, Porch, Utility Room
Primary bedroom
- Level: Third
Bedroom
- Level: Third
Full bathroom
- Level: Third
Kitchen
- Level: Second
Utility room
- Level: Third
Heating
- Natural Gas, Programmable Thermostat
Cooling
- Central Air
Appliances
- Included: Dishwasher, Disposal, Microwave, Range, Tankless Water Heater, Gas Water Heater
- Laundry: Dryer Hookup, Washer Hookup
Features
- Walk-In Closet(s)
- Flooring: Carpet, Other, Vinyl
- Has basement: No
- Attic: Pull Down Stairs
- Has fireplace: No
Interior area
- Total interior livable area: 1,808 sqft
Property
Parking
- Total spaces: 2
- Parking features: Garage Att 2 Car, Driveway
- Attached garage spaces: 2
- Has uncovered spaces: Yes
Features
- Stories: 3
- Patio & porch: Deck, Porch
- Pool features: None, Association
- Fencing: None
- Waterfront features: Not Waterfront
Details
- Zoning: RES
Construction
Type & style
- Home type: Townhouse
- Architectural style: Transitional
- Property subtype: Townhouse
- Attached to another structure: Yes
Materials
- Stone, Vinyl Siding
- Foundation: Slab
- Roof: Asphalt Shingle
Condition
- New construction: Yes
- Year built: 2025
Details
- Builder name: Napolitano Homes
Utilities & green energy
- Sewer: City/County
- Water: City/County
- Utilities for property: Cable Hookup
Community & HOA
Community
- Subdivision: ARRAY at Bennetts Creek Quarter
HOA
- Has HOA: Yes
- Amenities included: Clubhouse, Fitness Center, Landscaping, Playground, Trash
- HOA fee: $65 monthly
- Second HOA fee: $190 monthly
Location
- Region: Suffolk
Financial & listing details
- Price per square foot: $219/sqft
- Annual tax amount: $4,098
- Date on market: 3/21/2025
Source: Napolitano Homes

