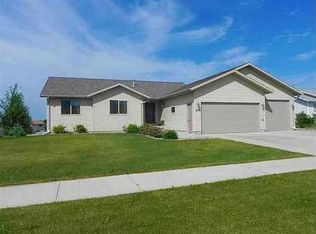This magnificent 3 bedroom, 3 bathroom, ranch style home comes equipped with it all! The main floor kitchen is what you've always dreamed of; loaded with cabinetry and counter space, a deep sink, convenient eat-in island and an open concept floor plan. Right off the kitchen is the dining room which has access to the large back deck, as well as the main floor laundry room with many cabinets and a sink! Also on the main floor is the bright living room with gorgeous views of the big pond that sits in the back yard, as well as a bedroom (with a walk in closet) and bathroom. Rounding out the main floor is the master retreat boasting plenty of elbow space, a walk-in closet and a private en-suite that has a dual-head shower, plus a lovely skylight radiating from the ceiling. The basement holds a large living room with a sliding glass door that gives direct access to the fun back yard! The basement also has a bathroom, the 3rd bedroom, and a large utility/storage room. The property is backed up to a cheerful pond that offers gorgeous views that can be enjoyed by sitting around the outside gas fireplace, the back deck or the back patio! The spring weather will reveal custom landscaping and a bounty of greenery. With this house you get great curb appeal, a stunning house, and a unique location! Call your agent for a showing!
This property is off market, which means it's not currently listed for sale or rent on Zillow. This may be different from what's available on other websites or public sources.

