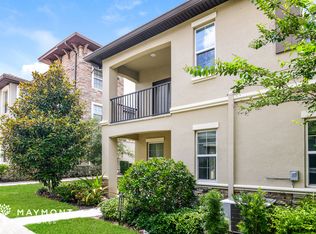Welcome to this like-new Hamilton floor plan located in the beautiful, guard-gated community of Providence. This spacious home offers 4 bedrooms, 3 bathrooms, and 2,027 square feet of living space. The inviting front entry features elegant stonework, leading into a bright, open-concept layout. The gourmet kitchen includes 42" cabinets with crown molding, granite countertops, a large island, and a walk-in pantry. Adjacent to the kitchen, the living room boasts sliding glass doors that open to a covered patio with tranquil lake views perfect for enjoying Florida sunsets. A formal dining room provides the ideal space for entertaining. The expansive owner's suite features dual walk-in closets and a luxurious ensuite bathroom with granite counters, dual sinks, a garden tub, and a separate walk-in shower. Additional highlights include a laundry room off the 2-car garage and a generously sized backyard. Residents enjoy exclusive access to a private Lakeside pool and full use of Providence's resort-style amenities: a golf course, clubhouse with restaurant, two pools, fitness center, tennis courts, dog park, playground, and scenic walking trails. Conveniently located near I-4, top-rated schools, shopping, and dining. Schedule your private showing today!
House for rent
$2,400/mo
2017 Lake Side Ave, Davenport, FL 33837
4beds
2,027sqft
Price may not include required fees and charges.
Singlefamily
Available now
Cats, small dogs OK
Central air
In unit laundry
2 Attached garage spaces parking
Central
What's special
Large islandGranite countersGranite countertopsGenerously sized backyardOpen-concept layoutElegant stoneworkGourmet kitchen
- 45 days
- on Zillow |
- -- |
- -- |
Travel times
Start saving for your dream home
Consider a first-time homebuyer savings account designed to grow your down payment with up to a 6% match & 4.15% APY.
Facts & features
Interior
Bedrooms & bathrooms
- Bedrooms: 4
- Bathrooms: 3
- Full bathrooms: 3
Heating
- Central
Cooling
- Central Air
Appliances
- Included: Dishwasher, Microwave, Range, Refrigerator
- Laundry: In Unit, Inside, Laundry Room
Features
- Eat-in Kitchen, Individual Climate Control, Open Floorplan, Thermostat, Walk-In Closet(s)
Interior area
- Total interior livable area: 2,027 sqft
Property
Parking
- Total spaces: 2
- Parking features: Attached, Covered
- Has attached garage: Yes
- Details: Contact manager
Features
- Stories: 1
- Exterior features: Artemis Lifestyles, Clubhouse, Dog Park, Eat-in Kitchen, Fitness Center, Gated Community - Guard, Golf, Golf Carts OK, Heating system: Central, Inside, Laundry Room, Open Floorplan, Park, Pet Park, Playground, Pool, Sidewalks, Tennis Court(s), Thermostat, Walk-In Closet(s)
Details
- Parcel number: 282618932905001160
Construction
Type & style
- Home type: SingleFamily
- Property subtype: SingleFamily
Condition
- Year built: 2014
Community & HOA
Community
- Features: Clubhouse, Fitness Center, Playground, Tennis Court(s)
- Security: Gated Community
HOA
- Amenities included: Fitness Center, Tennis Court(s)
Location
- Region: Davenport
Financial & listing details
- Lease term: 12 Months
Price history
| Date | Event | Price |
|---|---|---|
| 6/6/2025 | Price change | $2,400-4%$1/sqft |
Source: Zillow Rentals | ||
| 5/13/2025 | Listed for rent | $2,500+4.2%$1/sqft |
Source: Stellar MLS #S5126827 | ||
| 5/8/2025 | Listing removed | $2,399$1/sqft |
Source: Stellar MLS #O6283388 | ||
| 4/23/2025 | Price change | $2,399-4%$1/sqft |
Source: Stellar MLS #O6283388 | ||
| 3/11/2025 | Price change | $2,499-10.8%$1/sqft |
Source: Stellar MLS #O6283388 | ||
![[object Object]](https://photos.zillowstatic.com/fp/39826cee57e24f86538cd04648441b0f-p_i.jpg)
