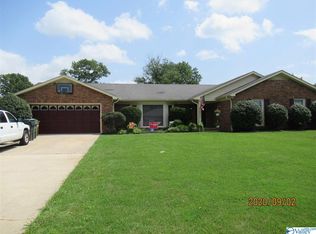Sold for $250,000
$250,000
2017 Jefferson Ave SW, Decatur, AL 35603
3beds
1,799sqft
Single Family Residence
Built in ----
0.3 Acres Lot
$265,100 Zestimate®
$139/sqft
$1,533 Estimated rent
Home value
$265,100
$252,000 - $278,000
$1,533/mo
Zestimate® history
Loading...
Owner options
Explore your selling options
What's special
Charming single-story home boasts southern hospitality with modern comforts. The open concept plan invites casual gatherings, while the kitchen features stainless steel appliances, raised breakfast bar and plenty of room for a dining table. New roof 2022 and new water heater 2020. Quality full brick construction, nice LVP flooring, brick fireplace in the family room, lots of fresh paint throughout. Relax in the spacious primary suite with a walk-in closet and en suite bathroom. Enjoy the outdoors under the covered rear patio with a fully fenced yard. Conveniently located near parks, area schools and lots of nearby shopping. Perfect blend of style and convenience!
Zillow last checked: 8 hours ago
Listing updated: March 01, 2024 at 01:17pm
Listed by:
Blake Landry 256-468-2190,
RE/MAX Alliance,
Katie Crawford 256-202-3541,
RE/MAX Alliance
Bought with:
NON NALMLS OFFICE
Source: ValleyMLS,MLS#: 21849428
Facts & features
Interior
Bedrooms & bathrooms
- Bedrooms: 3
- Bathrooms: 2
- Full bathrooms: 2
Primary bedroom
- Features: Ceiling Fan(s), Window Cov, Walk-In Closet(s), LVP
- Level: First
- Area: 180
- Dimensions: 15 x 12
Bedroom 2
- Features: Ceiling Fan(s), Window Cov, LVP Flooring
- Level: First
- Area: 143
- Dimensions: 13 x 11
Bedroom 3
- Features: Ceiling Fan(s), Window Cov, LVP
- Level: First
- Area: 143
- Dimensions: 13 x 11
Dining room
- Features: Crown Molding, Window Cov, LVP
- Level: First
- Area: 209
- Dimensions: 11 x 19
Kitchen
- Features: Ceiling Fan(s), Crown Molding, Kitchen Island, Pantry, LVP
- Level: First
- Area: 121
- Dimensions: 11 x 11
Living room
- Features: Ceiling Fan(s), Crown Molding, Fireplace, Window Cov, LVP
- Level: First
- Area: 456
- Dimensions: 19 x 24
Heating
- Central 1, Electric
Cooling
- Central 1, Electric
Appliances
- Included: Dishwasher, Disposal, Range, Microwave
Features
- Has basement: No
- Number of fireplaces: 1
- Fireplace features: Gas Log, One
Interior area
- Total interior livable area: 1,799 sqft
Property
Features
- Levels: One
- Stories: 1
Lot
- Size: 0.30 Acres
- Dimensions: 87 x 140
Details
- Parcel number: 02 07 35 2 001 019.000
Construction
Type & style
- Home type: SingleFamily
- Architectural style: Ranch
- Property subtype: Single Family Residence
Materials
- Foundation: Slab
Condition
- New construction: No
Utilities & green energy
- Sewer: Public Sewer
- Water: Public
Community & neighborhood
Security
- Security features: Security System
Location
- Region: Decatur
- Subdivision: Westmeade
Other
Other facts
- Listing agreement: Agency
Price history
| Date | Event | Price |
|---|---|---|
| 2/21/2024 | Sold | $250,000$139/sqft |
Source: | ||
| 12/27/2023 | Pending sale | $250,000$139/sqft |
Source: | ||
| 12/11/2023 | Listed for sale | $250,000+52.4%$139/sqft |
Source: | ||
| 12/19/2019 | Sold | $164,000-0.5%$91/sqft |
Source: | ||
| 12/19/2019 | Pending sale | $164,900$92/sqft |
Source: RE/MAX Platinum #1125683 Report a problem | ||
Public tax history
| Year | Property taxes | Tax assessment |
|---|---|---|
| 2024 | $912 | $21,180 |
| 2023 | $912 +5.2% | $21,180 +5% |
| 2022 | $867 +19.2% | $20,180 +18% |
Find assessor info on the county website
Neighborhood: 35603
Nearby schools
GreatSchools rating
- 4/10Julian Harris Elementary SchoolGrades: PK-5Distance: 0.5 mi
- 6/10Cedar Ridge Middle SchoolGrades: 6-8Distance: 1 mi
- 7/10Austin High SchoolGrades: 10-12Distance: 1.4 mi
Schools provided by the listing agent
- Elementary: Julian Harris Elementary
- Middle: Austin Middle
- High: Austin
Source: ValleyMLS. This data may not be complete. We recommend contacting the local school district to confirm school assignments for this home.
Get pre-qualified for a loan
At Zillow Home Loans, we can pre-qualify you in as little as 5 minutes with no impact to your credit score.An equal housing lender. NMLS #10287.
Sell with ease on Zillow
Get a Zillow Showcase℠ listing at no additional cost and you could sell for —faster.
$265,100
2% more+$5,302
With Zillow Showcase(estimated)$270,402
