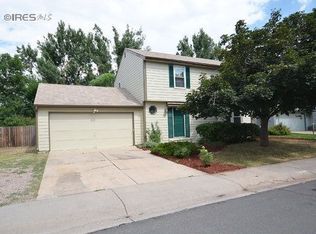Close to CSU This 4 bed, 4 bath home offers a great location, a two car garage, great backyard, and a spacious 2,300 sq. ft. of living area. Call now to setup a time to preview! Close to CSU This 4 bed, 4 bath home offers a great location, a two car garage, great backyard, and a spacious 2,430 sq. ft. of living area. Call Tony at 970-412-0601
This property is off market, which means it's not currently listed for sale or rent on Zillow. This may be different from what's available on other websites or public sources.
