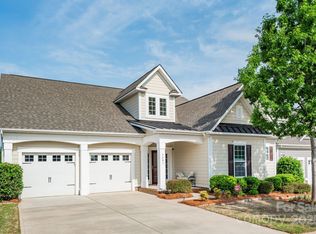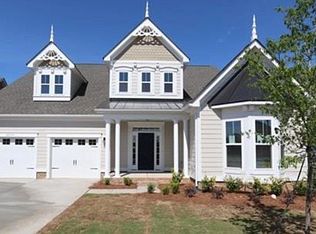Incredible Cottage Collection Master Down plan in Desirable Millbridge. Spacious Master Bedroom and Second bedroom with full bathroom on main level; loft, third bedroom, full bath and extra bonus/flex room upstairs. Floor Plan boasts Impressive Two-Story Entry Hall. Gourmet Kitchen w/Island, Sparkling Quartz Countertops, Upgraded Pendant Lights in Kitchen, subway tile backsplash and Upgraded Chandelier in Dining Room. Large Family Room w/Gas Log Fireplace, Eat-In Kitchen w/built-in Desk Area. Generous Master Retreat w/Tray Ceiling, Bay Window for Extra Sitting Area and Deluxe Master Bath w/Granite Counters, Tiled Walk-In Shower and Abundant Walk-In Closet. Loaded with Upgrades-- Custom paint on walls and ceilings, Upgraded Mirrors in All Bathrooms, Gorgeous Hardwoods, Extensive Molding, Recessed Lighting and Faux Wood Blinds. Covered Lanaii and Patio. Resort Style Amenities and Great Location! This Beauty in Millbridge is a Must See!!! Yard maintenance is included for $120/Quarter.
This property is off market, which means it's not currently listed for sale or rent on Zillow. This may be different from what's available on other websites or public sources.

