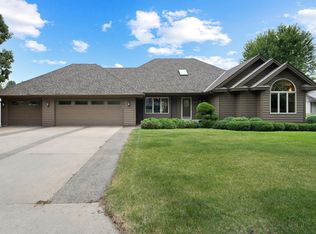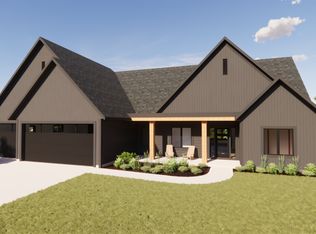Looking for the perfect equestrian estate? This exquisite income producing ranch will meet all of your needs. Located on the southeast edge of town on 5 acres, this custom built two story home includes beautiful acreage with incredible scenic views. Spacious 5 bedroom, 4 bathroom two story home has it all, including your own tower! Main level features a sunroom, four season porch, gazebo, large maintenance free deck, patios, vaulted ceilings natural woodwork, central vacuum, recessed living room, oversized family room with a wet bar, main floor laundry hookups, pantry, mud room, five stall garage and more. The kitchen features custom cabinets that are curved for comfort and appearance, granite countertops, upgraded flooring, built in desk and a bay window. The upper level includes four bedrooms and three bathrooms. Outside you will find a seven stall horse barn (109 X 36), Horse shelter (12 X 22), additional 2 stall garage (24 X 24) and an additional one car garage (16 X 20). Approximately 17 additional acres also available priced at $50k/acre. Property is up to city limits and may be annexed to city if desired.
Active
$1,500,000
2017 Havana Rd, Owatonna, MN 55060
5beds
4,155sqft
Est.:
Single Family Residence
Built in 1988
5 Acres Lot
$-- Zestimate®
$361/sqft
$-- HOA
What's special
Horse shelterSeven stall horse barnLarge maintenance free deckVaulted ceilingsBay windowNatural woodworkUpgraded flooring
- 503 days |
- 451 |
- 4 |
Zillow last checked: 8 hours ago
Listing updated: September 03, 2025 at 01:43pm
Listed by:
Debra L. Schmidt 507-390-4030,
Help-U-Sell Heritage Real Est.
Source: NorthstarMLS as distributed by MLS GRID,MLS#: 6574972
Tour with a local agent
Facts & features
Interior
Bedrooms & bathrooms
- Bedrooms: 5
- Bathrooms: 5
- Full bathrooms: 2
- 3/4 bathrooms: 2
- 1/2 bathrooms: 1
Rooms
- Room types: Living Room, Dining Room, Family Room, Kitchen, Bedroom 1, Bedroom 2, Bedroom 3, Bedroom 4, Bedroom 5, Bar/Wet Bar Room, Foyer, Laundry, Sun Room
Bedroom 1
- Level: Main
Bedroom 2
- Level: Upper
Bedroom 3
- Level: Upper
Bedroom 4
- Level: Upper
Bedroom 5
- Level: Upper
Other
- Level: Main
Dining room
- Level: Main
Family room
- Level: Main
Foyer
- Level: Main
Kitchen
- Level: Main
Laundry
- Level: Upper
Living room
- Level: Main
Sun room
- Level: Main
Heating
- Forced Air
Cooling
- Central Air
Appliances
- Included: Dishwasher, Double Oven, Dryer, Microwave, Range, Refrigerator, Washer
Features
- Central Vacuum
- Basement: Partial
- Number of fireplaces: 2
- Fireplace features: Family Room, Gas, Primary Bedroom
Interior area
- Total structure area: 4,155
- Total interior livable area: 4,155 sqft
- Finished area above ground: 4,035
- Finished area below ground: 0
Property
Parking
- Total spaces: 10
- Parking features: Attached, Detached, Asphalt
- Attached garage spaces: 10
- Details: Garage Dimensions (54 x 26)
Accessibility
- Accessibility features: None
Features
- Levels: Two
- Stories: 2
- Patio & porch: Deck, Enclosed, Patio, Porch
- Fencing: Full,Wood
Lot
- Size: 5 Acres
Details
- Additional structures: Additional Garage, Stable(s)
- Foundation area: 1097
- Parcel number: 080142401
- Zoning description: Agriculture,Residential-Single Family
Construction
Type & style
- Home type: SingleFamily
- Property subtype: Single Family Residence
Materials
- Stucco, Wood Siding, Frame
- Roof: Shake,Asphalt
Condition
- Age of Property: 37
- New construction: No
- Year built: 1988
Utilities & green energy
- Gas: Natural Gas
- Sewer: Private Sewer, Septic System Compliant - Yes
- Water: Private, Well
Community & HOA
HOA
- Has HOA: No
Location
- Region: Owatonna
Financial & listing details
- Price per square foot: $361/sqft
- Tax assessed value: $922,900
- Annual tax amount: $7,254
- Date on market: 7/25/2024
- Cumulative days on market: 415 days
- Road surface type: Paved
Estimated market value
Not available
Estimated sales range
Not available
$3,743/mo
Price history
Price history
| Date | Event | Price |
|---|---|---|
| 8/29/2025 | Price change | $1,500,000-25%$361/sqft |
Source: | ||
| 12/12/2024 | Price change | $1,999,000-23.1%$481/sqft |
Source: | ||
| 7/25/2024 | Listed for sale | $2,600,000+1634.5%$626/sqft |
Source: | ||
| 10/25/2016 | Sold | $149,900+15.4%$36/sqft |
Source: Public Record Report a problem | ||
| 5/15/2015 | Sold | $129,900-23.5%$31/sqft |
Source: Public Record Report a problem | ||
Public tax history
Public tax history
| Year | Property taxes | Tax assessment |
|---|---|---|
| 2024 | $7,268 +10.6% | $922,900 +2.6% |
| 2023 | $6,572 -0.4% | $899,300 +18.7% |
| 2022 | $6,598 +1.4% | $757,500 +11% |
Find assessor info on the county website
BuyAbility℠ payment
Est. payment
$7,854/mo
Principal & interest
$5816
Property taxes
$1513
Home insurance
$525
Climate risks
Neighborhood: 55060
Nearby schools
GreatSchools rating
- 6/10Lincoln Elementary SchoolGrades: K-6Distance: 0.8 mi
- 5/10Owatonna Junior High SchoolGrades: 6-8Distance: 2.2 mi
- 8/10Owatonna Senior High SchoolGrades: 9-12Distance: 1.4 mi
- Loading
- Loading


