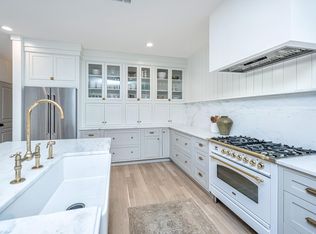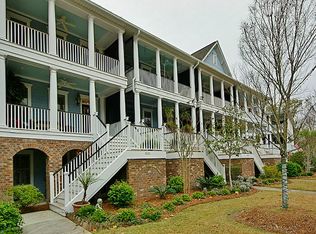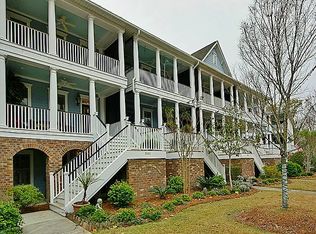Closed
$695,000
2017 Grey Marsh Rd, Mount Pleasant, SC 29466
4beds
3,665sqft
Townhouse
Built in 2007
3,920.4 Square Feet Lot
$786,700 Zestimate®
$190/sqft
$4,511 Estimated rent
Home value
$786,700
$739,000 - $834,000
$4,511/mo
Zestimate® history
Loading...
Owner options
Explore your selling options
What's special
This beautiful luxury townhome is low maintenance Charleston living at it's finest! If the beautiful double front porches don't immediately capture your attention, the amount of space will. The ground floor includes an oversized bedroom or extra living area that is perfect for a large playroom or home office/media room! The huge closet will work for storage today, but is actually an elevator shaft ready to be put to work in the future, which goes up to the main living area. Upstairs you will find beautiful hardwood floors, crown molding, plantation shutters (throughout), and 9' ceilings. The well equipped kitchen is built for entertaining. With large amounts of counter space and a bar top that leads out to the dining area and two way fireplace! Behind the kitchen is the master suite,where the abundance of space continues. Featuring new carpet, double closets, dual vanities, and a separate tub and shower, the master suite is a true sanctuary where you can wind down from the stress of the day. Off of the master suite is a large screened porch over looking a quiet pond and a calming fountain, the perfect place for your morning coffee! Upstairs you will find a large landing area, flanked by two oversized bedrooms, both with their own bathroom! All of this combined with a 2 year old roof, massive 3 car garage, and enough storage space for the seasonal decorator to store all of their bins, this one must be seen to be believed! Combine this beautiful home and the amenities of Park West, it's tough to beat. Schedule your showing today before it's too late!
Zillow last checked: 8 hours ago
Listing updated: July 12, 2023 at 01:47pm
Listed by:
The Boulevard Company
Bought with:
EXP Realty LLC
Source: CTMLS,MLS#: 23006396
Facts & features
Interior
Bedrooms & bathrooms
- Bedrooms: 4
- Bathrooms: 5
- Full bathrooms: 3
- 1/2 bathrooms: 2
Heating
- Electric, Natural Gas
Cooling
- Central Air
Appliances
- Laundry: Electric Dryer Hookup, Washer Hookup, Laundry Room
Features
- Ceiling - Smooth, Tray Ceiling(s), High Ceilings, Kitchen Island, Walk-In Closet(s), Central Vacuum, Formal Living, Pantry
- Flooring: Carpet, Ceramic Tile, Wood
- Windows: Window Treatments
- Number of fireplaces: 1
- Fireplace features: One
Interior area
- Total structure area: 3,665
- Total interior livable area: 3,665 sqft
Property
Parking
- Total spaces: 3
- Parking features: Garage, Attached, Off Street
- Attached garage spaces: 3
Features
- Levels: Three Or More
- Stories: 3
- Patio & porch: Front Porch, Screened
- Waterfront features: Pond
Lot
- Size: 3,920 sqft
- Features: 0 - .5 Acre, Wooded
Details
- Parcel number: 5941300307
Construction
Type & style
- Home type: Townhouse
- Property subtype: Townhouse
- Attached to another structure: Yes
Materials
- Cement Siding
- Foundation: Slab
- Roof: Architectural
Condition
- New construction: No
- Year built: 2007
Utilities & green energy
- Sewer: Public Sewer
- Water: Public
Community & neighborhood
Location
- Region: Mount Pleasant
- Subdivision: Park West
Other
Other facts
- Listing terms: Cash,Conventional,VA Loan
Price history
| Date | Event | Price |
|---|---|---|
| 7/12/2023 | Sold | $695,000-0.6%$190/sqft |
Source: | ||
| 5/5/2023 | Contingent | $699,000$191/sqft |
Source: | ||
| 3/23/2023 | Listed for sale | $699,000+55.3%$191/sqft |
Source: | ||
| 7/11/2017 | Sold | $450,000-3.2%$123/sqft |
Source: | ||
| 6/4/2017 | Pending sale | $465,000$127/sqft |
Source: Keller Williams Realty #17009620 | ||
Public tax history
| Year | Property taxes | Tax assessment |
|---|---|---|
| 2024 | $1,906 +4.1% | $18,330 |
| 2023 | $1,830 +5.3% | $18,330 |
| 2022 | $1,739 -8.8% | $18,330 |
Find assessor info on the county website
Neighborhood: 29466
Nearby schools
GreatSchools rating
- 9/10Charles Pinckney Elementary SchoolGrades: 3-5Distance: 2 mi
- 9/10Thomas C. Cario Middle SchoolGrades: 6-8Distance: 1.8 mi
- 10/10Wando High SchoolGrades: 9-12Distance: 2.2 mi
Schools provided by the listing agent
- Elementary: Laurel Hill Primary
- Middle: Cario
- High: Wando
Source: CTMLS. This data may not be complete. We recommend contacting the local school district to confirm school assignments for this home.
Get a cash offer in 3 minutes
Find out how much your home could sell for in as little as 3 minutes with a no-obligation cash offer.
Estimated market value
$786,700
Get a cash offer in 3 minutes
Find out how much your home could sell for in as little as 3 minutes with a no-obligation cash offer.
Estimated market value
$786,700


