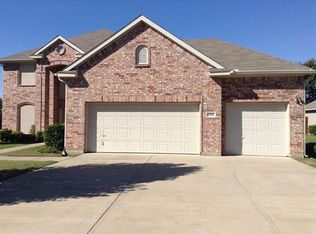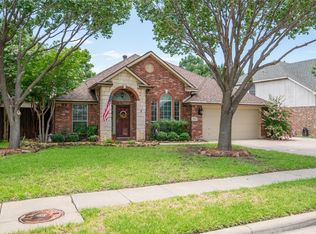Sold
Price Unknown
2017 Glen Manor Rd, Corinth, TX 76208
4beds
2,283sqft
Single Family Residence
Built in 2002
10,062.36 Square Feet Lot
$421,000 Zestimate®
$--/sqft
$2,615 Estimated rent
Home value
$421,000
$396,000 - $446,000
$2,615/mo
Zestimate® history
Loading...
Owner options
Explore your selling options
What's special
Welcome to this immaculate 1 owner home with 4-bedrooms, where meticulous care & thoughtful updates create a must-see space. Enjoy the benefits of new gutters, fresh fascia board paint and a NEW ROOF with Class 4 shingles for a pot. discount on your home owners insurance! Upon entry into the home you'll find a formal lvg & dining area, enveloped in natural light giving a relaxed feel with neutral paint colors that highlight the LVP flooring. Both bathrooms have been updated with the spare bath featuring a walk-in shower. The open feel of the living room with a stone fireplace focal point, the breakfast nook & kitchen offer views to the backyard with stained, board on board fencing. The garage boasts cabinetry on 2 walls for addtl storage space. Nestled within the coveted Corinth community, residents enjoy easy access to a plethora of amenities, including the newly opened Agora community area, Corinth Community Park with a 6.4 mile trail loop, a sports complex, the 16-mile-long Katy trail, perfect for outdoor enthusiasts of all ages. Quick access to North Central TX Community College, grocery stores & other daily conveniences including I-35 all within 2 miles of this gem! Plus no HOA!
Zillow last checked: 8 hours ago
Listing updated: June 19, 2025 at 07:36pm
Listed by:
Carissa Acker 0521741 940-484-9411,
Keller Williams Realty 940-484-9411,
Niki Barnes 0579363 940-368-0626,
Keller Williams Realty
Bought with:
Jeff Withers
Stag Residential
Source: NTREIS,MLS#: 20863519
Facts & features
Interior
Bedrooms & bathrooms
- Bedrooms: 4
- Bathrooms: 2
- Full bathrooms: 2
Primary bedroom
- Features: En Suite Bathroom, Walk-In Closet(s)
- Level: First
- Dimensions: 15 x 15
Bedroom
- Features: Ceiling Fan(s), Split Bedrooms
- Level: First
- Dimensions: 15 x 11
Bedroom
- Features: Ceiling Fan(s)
- Level: First
- Dimensions: 11 x 11
Bedroom
- Features: Ceiling Fan(s)
- Level: First
- Dimensions: 11 x 12
Primary bathroom
- Features: Built-in Features, Dual Sinks, Double Vanity, En Suite Bathroom, Garden Tub/Roman Tub, Linen Closet, Solid Surface Counters, Separate Shower
- Level: First
- Dimensions: 16 x 9
Dining room
- Level: First
- Dimensions: 18 x 14
Family room
- Level: First
- Dimensions: 22 x 15
Other
- Features: Built-in Features, Solid Surface Counters, Separate Shower
- Level: First
- Dimensions: 11 x 5
Kitchen
- Features: Built-in Features, Eat-in Kitchen, Kitchen Island, Pantry
- Level: First
- Dimensions: 16 x 14
Living room
- Features: Fireplace
- Level: First
- Dimensions: 18 x 14
Utility room
- Features: Utility Room
- Level: First
- Dimensions: 10 x 5
Heating
- Central, Fireplace(s), Natural Gas
Cooling
- Central Air, Ceiling Fan(s), Electric
Appliances
- Included: Dryer, Dishwasher, Electric Cooktop, Electric Oven, Disposal, Gas Water Heater, Microwave, Refrigerator, Washer
Features
- Double Vanity, Eat-in Kitchen, High Speed Internet, Kitchen Island, Open Floorplan, Pantry, Cable TV, Walk-In Closet(s)
- Flooring: Carpet, Ceramic Tile, Linoleum, Luxury Vinyl Plank
- Has basement: No
- Number of fireplaces: 1
- Fireplace features: Gas, Gas Log, Gas Starter, Living Room, Raised Hearth, Stone
Interior area
- Total interior livable area: 2,283 sqft
Property
Parking
- Total spaces: 2
- Parking features: Door-Single, Driveway, Garage, Garage Door Opener, Oversized
- Attached garage spaces: 2
- Has uncovered spaces: Yes
Features
- Levels: One
- Stories: 1
- Exterior features: Rain Gutters
- Pool features: None
- Fencing: Back Yard,Fenced,High Fence,Privacy,Wood
Lot
- Size: 10,062 sqft
Details
- Parcel number: R227153
- Other equipment: Satellite Dish
Construction
Type & style
- Home type: SingleFamily
- Architectural style: Traditional,Detached
- Property subtype: Single Family Residence
Materials
- Brick
- Foundation: Slab
- Roof: Composition
Condition
- Year built: 2002
Utilities & green energy
- Sewer: Public Sewer
- Water: Public
- Utilities for property: Natural Gas Available, Sewer Available, Separate Meters, Water Available, Cable Available
Community & neighborhood
Security
- Security features: Prewired, Carbon Monoxide Detector(s), Smoke Detector(s)
Community
- Community features: Curbs, Sidewalks
Location
- Region: Corinth
- Subdivision: Forest Hill
Other
Other facts
- Listing terms: Cash,Conventional,FHA,VA Loan
Price history
| Date | Event | Price |
|---|---|---|
| 6/5/2025 | Sold | -- |
Source: NTREIS #20863519 Report a problem | ||
| 5/7/2025 | Contingent | $430,000$188/sqft |
Source: NTREIS #20863519 Report a problem | ||
| 3/26/2025 | Listed for sale | $430,000-2.3%$188/sqft |
Source: NTREIS #20863519 Report a problem | ||
| 9/30/2024 | Listing removed | $440,000$193/sqft |
Source: NTREIS #20634658 Report a problem | ||
| 8/6/2024 | Price change | $440,000+1.1%$193/sqft |
Source: NTREIS #20634658 Report a problem | ||
Public tax history
| Year | Property taxes | Tax assessment |
|---|---|---|
| 2025 | $2,729 +11.7% | $435,753 +9.2% |
| 2024 | $2,444 +7.3% | $398,998 +10% |
| 2023 | $2,278 -44.6% | $362,725 +10% |
Find assessor info on the county website
Neighborhood: Forest Hill
Nearby schools
GreatSchools rating
- 7/10Shady Shores Elementary SchoolGrades: PK-5Distance: 0.5 mi
- 5/10Lake Dallas Middle SchoolGrades: 6-8Distance: 2 mi
- 6/10Lake Dallas High SchoolGrades: 9-12Distance: 1.4 mi
Schools provided by the listing agent
- Elementary: Shady Shores
- Middle: Lake Dallas
- High: Lake Dallas
- District: Lake Dallas ISD
Source: NTREIS. This data may not be complete. We recommend contacting the local school district to confirm school assignments for this home.
Get a cash offer in 3 minutes
Find out how much your home could sell for in as little as 3 minutes with a no-obligation cash offer.
Estimated market value$421,000
Get a cash offer in 3 minutes
Find out how much your home could sell for in as little as 3 minutes with a no-obligation cash offer.
Estimated market value
$421,000

