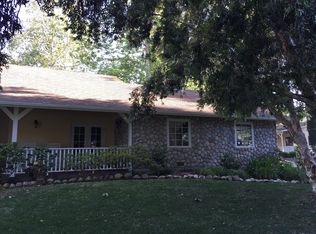Camelot Estate with uncompromising style! This stunning furnished estate has a balanced blend of traditional and contemporary to create a timeless design! A rare opportunity to lease one of the most exquisite & impeccable properties on a premier flat acre lot. Fully furnished, over 6,000 sq ft, with a sumptuous master suite with fireplace, balcony and incredible views! Terrific floor plan, boasting 4 en-suite bedrooms (a separate guest quarter featuring a separate bedroom downstairs with second guest quarters kitchen area) and 7 baths, gourmet kitchen, family room, library/office, formal dining and living rooms. Spectacular private landscaped grounds; covered loggias, state of the art outdoor living room with Outdoor Kitchen & BBQ, resort style pool & spa, tree house and putting green. Welcome to California living at its best.95 Credit report fee per person to be paid by rental applicant.
House for rent
$17,000/mo
2017 Freeborn Way, Camarillo, CA 93012
6beds
6,502sqft
Price may not include required fees and charges.
Important information for renters during a state of emergency. Learn more.
Singlefamily
Available Tue Aug 5 2025
Cats, small dogs OK
Central air, zoned, ceiling fan
In unit laundry
3 Attached garage spaces parking
Forced air, fireplace
What's special
Gourmet kitchenIncredible viewsTree houseFamily roomTerrific floor planPrivate landscaped groundsOutdoor kitchen and bbq
- 5 days
- on Zillow |
- -- |
- -- |
Travel times
Start saving for your dream home
Consider a first-time homebuyer savings account designed to grow your down payment with up to a 6% match & 4.15% APY.
Facts & features
Interior
Bedrooms & bathrooms
- Bedrooms: 6
- Bathrooms: 7
- Full bathrooms: 6
- 1/2 bathrooms: 1
Rooms
- Room types: Dining Room, Family Room, Library, Pantry
Heating
- Forced Air, Fireplace
Cooling
- Central Air, Zoned, Ceiling Fan
Appliances
- Included: Dishwasher, Double Oven, Microwave, Oven, Refrigerator
- Laundry: In Unit, Laundry Room
Features
- Bedroom on Main Level, Breakfast Area, Built-in Features, Ceiling Fan(s), High Ceilings, In-Law Floorplan, Open Floorplan, Primary Suite, Recessed Lighting, Separate/Formal Dining Room, Stone Counters, Walk-In Closet(s), Walk-In Pantry
- Flooring: Carpet
- Has fireplace: Yes
- Furnished: Yes
Interior area
- Total interior livable area: 6,502 sqft
Property
Parking
- Total spaces: 3
- Parking features: Attached, Covered
- Has attached garage: Yes
- Details: Contact manager
Features
- Stories: 2
- Exterior features: Back Yard, Bedroom, Bedroom on Main Level, Bonus Room, Breakfast Area, Built-in Features, Camelot, Ceiling Fan(s), Covered, Family Room, Fenced, Gas Water Heater, Guest Quarters, Heated, Heating system: Forced Air, High Ceilings, Hiking, Horse Property, In Ground, In-Law Floorplan, Kitchen, Landscaped, Laundry, Laundry Room, Lawn, Living Room, Lot Features: Back Yard, Horse Property, Lawn, Landscaped, Open Floorplan, Pebble, Pool included in rent, Primary Bathroom, Primary Bedroom, Primary Suite, Private, Recessed Lighting, Roof Type: Concrete, Separate/Formal Dining Room, Stone Counters, View Type: Panoramic, View Type: Trees/Woods, Walk-In Closet(s), Walk-In Pantry, Waterfall
- Has private pool: Yes
- Has spa: Yes
- Spa features: Hottub Spa
Details
- Parcel number: 5200332255
Construction
Type & style
- Home type: SingleFamily
- Property subtype: SingleFamily
Condition
- Year built: 1998
Community & HOA
HOA
- Amenities included: Pool
Location
- Region: Camarillo
Financial & listing details
- Lease term: 6 Months
Price history
| Date | Event | Price |
|---|---|---|
| 6/24/2025 | Listed for rent | $17,000$3/sqft |
Source: CRMLS #V1-30759 | ||
| 11/20/2020 | Sold | $1,995,000$307/sqft |
Source: Public Record | ||
| 10/8/2020 | Pending sale | $1,995,000$307/sqft |
Source: Coldwell Banker Realty #V1-1766 | ||
| 10/7/2020 | Listed for sale | $1,995,000$307/sqft |
Source: Coldwell Banker Realty #V1-1766 | ||
| 10/6/2020 | Pending sale | $1,995,000$307/sqft |
Source: Coldwell Banker Realty #V1-1766 | ||
![[object Object]](https://photos.zillowstatic.com/fp/38034015e11281db3330d2c7aa5b471f-p_i.jpg)
