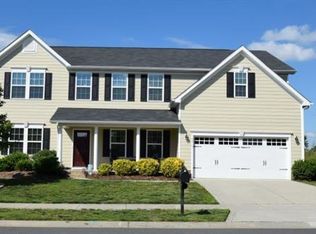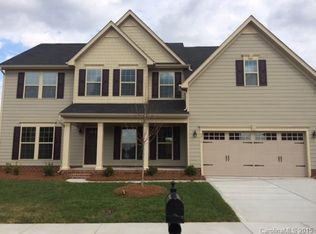Well maintained, beautiful 2 -story 5 Bedrooms and 3 Full Baths; ONE OF A KIND! MOVE - IN READY!!! INCLUDING STAINLESS STEEL APPLIANCES!!! 1st floor Guest Suite; Home Office; Bonus Room set up for Theater Room; Open Floor Plan - Kitchen with island, Great/Family Room and Morning Room. Plenty space to entertain. Master bedroom has large walk-in closet and 5-piece En Suite. Enjoy the community pool, pond and walking trails. Wide streets. Generous lots. Seller motivated.
This property is off market, which means it's not currently listed for sale or rent on Zillow. This may be different from what's available on other websites or public sources.

