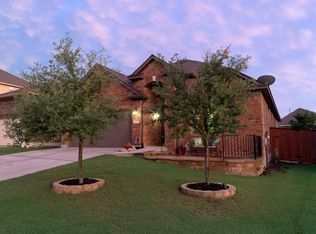Find your serene retreat in this spacious and beautifully finished home full of extras including a dedicated office, dining room, and flex room. Enjoy open concept living as you take advantage of the upgraded chef's kitchen with a huge island and gorgeous details like gold hardware and herringbone tile. A large primary bedroom with peaceful views of the backyard leads into the primary bath, featuring a walk-in shower with shower bench, separated dual vanities, walk-in closet, and relaxing soaking tub. Upstairs you'll find the flex room outfitted with an installed projector for all your entertainment needs, a secondary primary suite with its own bathroom, plus two more bedrooms and the third full bath. Step outside onto the screened-in back patio, allowing the perfect balance of outdoor living and comfort, and relax in the privacy of the large yard with no back neighbors! Fridge, washer and dryer, water softener, wine cooler, projector, and patio furniture all stay for your enjoyment! This home is minutes from Leander ISD schools, HEB, Highway 183, and River Ranch County Park.
House for rent
$2,800/mo
2017 Cartway Ct, Leander, TX 78641
4beds
2,915sqft
Price may not include required fees and charges.
Singlefamily
Available Wed Jun 11 2025
Cats, dogs OK
Central air, ceiling fan
In unit laundry
4 Attached garage spaces parking
Central, fireplace
What's special
Dedicated officeDining roomScreened-in back patioLarge primary bedroomHuge islandSoaking tubFlex room
- 3 days
- on Zillow |
- -- |
- -- |
Travel times
Facts & features
Interior
Bedrooms & bathrooms
- Bedrooms: 4
- Bathrooms: 4
- Full bathrooms: 3
- 1/2 bathrooms: 1
Heating
- Central, Fireplace
Cooling
- Central Air, Ceiling Fan
Appliances
- Included: Dishwasher, Disposal, Dryer, Microwave, Oven, Range, Refrigerator, Washer
- Laundry: In Unit, Laundry Room, Main Level
Features
- Breakfast Bar, Ceiling Fan(s), Double Vanity, Granite Counters, Interior Steps, Kitchen Island, Multiple Dining Areas, Multiple Living Areas, Open Floorplan, Pantry, Primary Bedroom on Main, Recessed Lighting, Walk In Closet, Walk-In Closet(s)
- Flooring: Carpet, Laminate, Tile
- Has fireplace: Yes
Interior area
- Total interior livable area: 2,915 sqft
Property
Parking
- Total spaces: 4
- Parking features: Attached, Garage, Covered
- Has attached garage: Yes
- Details: Contact manager
Features
- Stories: 2
- Exterior features: Contact manager
Details
- Parcel number: 17W460023E0005
Construction
Type & style
- Home type: SingleFamily
- Property subtype: SingleFamily
Materials
- Roof: Composition,Shake Shingle
Condition
- Year built: 2022
Community & HOA
Location
- Region: Leander
Financial & listing details
- Lease term: 12 Months
Price history
| Date | Event | Price |
|---|---|---|
| 6/4/2025 | Listed for rent | $2,800+5.7%$1/sqft |
Source: Unlock MLS #5877194 | ||
| 10/3/2024 | Listing removed | $2,650$1/sqft |
Source: Unlock MLS #1892351 | ||
| 9/18/2024 | Price change | $2,650-1.9%$1/sqft |
Source: Unlock MLS #1892351 | ||
| 8/5/2024 | Listed for rent | $2,700$1/sqft |
Source: Unlock MLS #1892351 | ||
| 7/6/2022 | Sold | -- |
Source: Agent Provided | ||
![[object Object]](https://photos.zillowstatic.com/fp/3472b76439a1fd3babe0dc48dee585b1-p_i.jpg)
