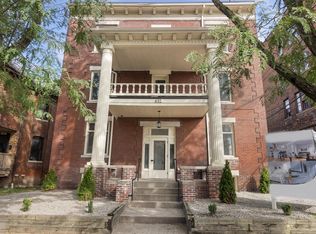SECTION 8 APPROVED! Welcome to your new home in the heart of Boston Edison, Detroit! Our beautifully remodeled units are the perfect place for you to call home. Conveniently located near I-96, I-75, I-94, and right off Rosa Parks and Chicago BLVD., your daily commute will be a breeze. Walking distance to Central and Northwestern High School, Thirkell Elementary-Middle School and New Center Area. Situated near shopping centers and a variety of food options, you'll have everything you need right at your doorstep. Enjoy the vibrant Detroit area with its diverse entertainment and cultural offerings. Our apartments are beautifully updated with modern amenities, ensuring a comfortable and stylish living space. Easy access to public transportation makes getting around the city hassle-free. A tenant application fee is required along with income documentation. Don't miss out on the opportunity to call this apartment your home. Schedule a tour today and experience all that it has to offer!
Condo for rent
Accepts Zillow applications
$1,000/mo
2017 Burlingame St, Detroit, MI 48206
1beds
825sqft
Price may not include required fees and charges.
Condo
Available now
-- Pets
Window unit, ceiling fan
Common area laundry
On street parking
Radiant, steam
What's special
Modern amenitiesRemodeled units
- 88 days
- on Zillow |
- -- |
- -- |
The rental or lease of this property must comply with the City of Detroit ordinance regulating the use of criminal background checks as part of the tenant screening process to provide citizens with criminal backgrounds a fair opportunity. For additional information, please contact the City of Detroit Office of Civil Rights, Inclusion and Opportunity.
Travel times
Facts & features
Interior
Bedrooms & bathrooms
- Bedrooms: 1
- Bathrooms: 1
- Full bathrooms: 1
Heating
- Radiant, Steam
Cooling
- Window Unit, Ceiling Fan
Appliances
- Included: Range, Refrigerator
- Laundry: Common Area, Laundry On Site, Shared
Features
- Ceiling Fan(s), High Speed Internet, Smart Thermostat
- Has basement: Yes
Interior area
- Total interior livable area: 825 sqft
Property
Parking
- Parking features: On Street
- Details: Contact manager
Features
- Stories: 1
- Exterior features: Architecture Style: Ranch Rambler, Awning/Overhang(s), Carbon Monoxide Detector(s), Common Area, Corner Lot, Electricity included in rent, Gardener included in rent, Grounds Maintenance, Heating included in rent, Heating system: Radiant, Heating system: Steam, High Speed Internet, Laundry On Site, Lighting, Lot Features: Corner Lot, No Garage, Off Site, On Street, Pets - Call, Number Limit, Size Limit, Yes, Porch, Porch - Covered, Private Entrance, Roof Type: Asphalt, Sewage included in rent, Smart Thermostat, Smoke Detector(s), Snow Removal included in rent, Water included in rent
Details
- Parcel number: W08I003376C94
Construction
Type & style
- Home type: Condo
- Architectural style: RanchRambler
- Property subtype: Condo
Materials
- Roof: Asphalt
Condition
- Year built: 1948
Utilities & green energy
- Utilities for property: Electricity, Sewage, Water
Community & HOA
Location
- Region: Detroit
Financial & listing details
- Lease term: 12 Months,Negotiable,13-24 Months
Price history
| Date | Event | Price |
|---|---|---|
| 4/23/2025 | Listed for rent | $1,000+37.9%$1/sqft |
Source: Realcomp II #20250012475 | ||
| 2/25/2025 | Price change | $725,000-6.5%$879/sqft |
Source: | ||
| 12/15/2024 | Listed for sale | $775,000+72.2%$939/sqft |
Source: | ||
| 3/1/2019 | Listing removed | $450,000$545/sqft |
Source: Berkshire Hathaway Home Services The Loft Warehous #218083003 | ||
| 9/23/2018 | Listed for sale | $450,000$545/sqft |
Source: Berkshire Hathaway Home Services The Loft Warehous #218083003 | ||
![[object Object]](https://photos.zillowstatic.com/fp/06808283fc7d85fac8c256929baa730f-p_i.jpg)
