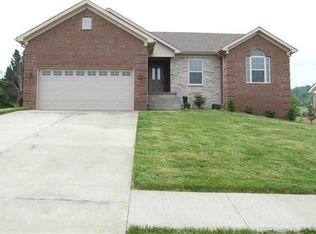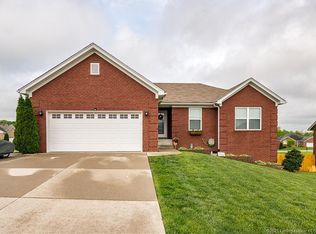OFFERS MORE THAN NEW CONSTRUCTION.......One owner CUSTOM BUILT HOME which backs up to farm land on a dead end street. The Bradley floor plan offers 4 large bedrooms, 3 full bathrooms (high rise toilets) where the lower level is mostly finished with a full bath. There is 343 unfinished in lower level for storage. The eat in kitchen has beautiful cabinetry and all appliances remain, including the washer/dryer (first floor laundry). There is a battery backup propane gas fireplace (rented tanks) as a backup heat source, radon mitigation system and sump pump with water backup system. You can sit on your 17'9" x 12' deck and watch deer, turkey and other wildlife or look at the stars at night.
This property is off market, which means it's not currently listed for sale or rent on Zillow. This may be different from what's available on other websites or public sources.


