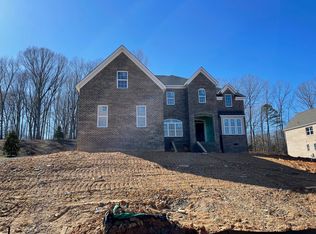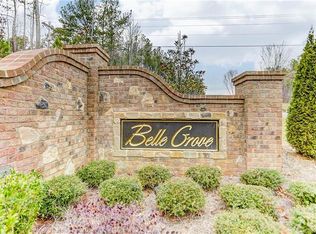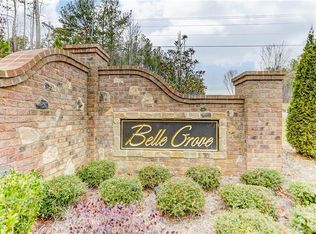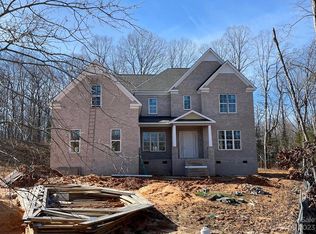Closed
$1,140,000
2017 Belle Grove Dr, Waxhaw, NC 28173
5beds
4,404sqft
Single Family Residence
Built in 2022
0.7 Acres Lot
$1,140,100 Zestimate®
$259/sqft
$4,802 Estimated rent
Home value
$1,140,100
$1.08M - $1.20M
$4,802/mo
Zestimate® history
Loading...
Owner options
Explore your selling options
What's special
Plant your flag in this gorgeous home in the neighborhood of Belle Grove. Located in the sought-after area of Waxhaw/Marvin, this stately east-facing full brick home offers over 4,000 sqft of refined living space. From the moment you enter you’re greeted by an impressive open floor plan filled with natural light, soaring ceilings, and high-end finishes throughout. Designed for both comfort and entertaining, the home features a spacious living room with coffered ceiling and dining areas, a chef’s kitchen with premium appliances, and a seamless flow to the covered back deck. The expansive upstairs bonus room adds incredible flexibility. Ideal for a play room or media room and so much more. With generous bedrooms, luxurious bathrooms, and meticulous attention to detail, this home combines elegance and livability in a truly exceptional setting. All just minutes from everywhere you'd want to be. Don't miss this opportunity to build your legacy from this incredible home.
Zillow last checked: 8 hours ago
Listing updated: December 04, 2025 at 06:20am
Listing Provided by:
Tyler DiPretoro tyler.dipretoro@gmail.com,
Fathom Realty NC LLC
Bought with:
Megan Long
COMPASS
Source: Canopy MLS as distributed by MLS GRID,MLS#: 4278788
Facts & features
Interior
Bedrooms & bathrooms
- Bedrooms: 5
- Bathrooms: 4
- Full bathrooms: 3
- 1/2 bathrooms: 1
- Main level bedrooms: 1
Primary bedroom
- Level: Main
Bedroom s
- Level: Upper
Bedroom s
- Level: Upper
Bedroom s
- Level: Upper
Bathroom full
- Level: Main
Bathroom full
- Level: Upper
Bathroom full
- Level: Upper
Bonus room
- Level: Upper
Dining area
- Level: Main
Kitchen
- Level: Main
Laundry
- Level: Upper
Living room
- Level: Main
Heating
- Heat Pump
Cooling
- Central Air
Appliances
- Included: Dishwasher, Disposal, Gas Cooktop, Microwave, Oven
- Laundry: Laundry Room, Multiple Locations
Features
- Doors: Pocket Doors
- Has basement: No
- Fireplace features: Living Room
Interior area
- Total structure area: 4,404
- Total interior livable area: 4,404 sqft
- Finished area above ground: 4,404
- Finished area below ground: 0
Property
Parking
- Total spaces: 3
- Parking features: Driveway, Attached Garage, Garage on Main Level
- Attached garage spaces: 3
- Has uncovered spaces: Yes
Features
- Levels: Two
- Stories: 2
- Patio & porch: Covered, Deck
- Waterfront features: None
Lot
- Size: 0.70 Acres
Details
- Parcel number: 06186324
- Zoning: SFR-2
- Special conditions: Standard
Construction
Type & style
- Home type: SingleFamily
- Property subtype: Single Family Residence
Materials
- Brick Full
- Foundation: Crawl Space
Condition
- New construction: No
- Year built: 2022
Details
- Builder model: Avalon PD
- Builder name: Empire Communites
Utilities & green energy
- Sewer: Public Sewer
- Water: City
Community & neighborhood
Location
- Region: Waxhaw
- Subdivision: Belle Grove
HOA & financial
HOA
- Has HOA: Yes
- HOA fee: $1,200 annually
- Association name: Cedar Management Group
- Association phone: 704-644-8808
Other
Other facts
- Listing terms: Cash,Conventional,VA Loan
- Road surface type: Concrete, Paved
Price history
| Date | Event | Price |
|---|---|---|
| 12/3/2025 | Sold | $1,140,000-5%$259/sqft |
Source: | ||
| 9/23/2025 | Pending sale | $1,199,900$272/sqft |
Source: | ||
| 9/4/2025 | Price change | $1,199,900-4%$272/sqft |
Source: | ||
| 8/4/2025 | Price change | $1,250,000-2%$284/sqft |
Source: | ||
| 7/17/2025 | Price change | $1,275,900-1.8%$290/sqft |
Source: | ||
Public tax history
| Year | Property taxes | Tax assessment |
|---|---|---|
| 2025 | $6,157 +18% | $1,134,000 +61.6% |
| 2024 | $5,216 +103.4% | $701,600 +87.5% |
| 2023 | $2,564 +111.4% | $374,100 +111.4% |
Find assessor info on the county website
Neighborhood: 28173
Nearby schools
GreatSchools rating
- 7/10Sandy Ridge Elementary SchoolGrades: PK-5Distance: 1.3 mi
- 9/10Marvin Ridge Middle SchoolGrades: 6-8Distance: 0.7 mi
- 9/10Marvin Ridge High SchoolGrades: 9-12Distance: 0.9 mi
Schools provided by the listing agent
- Elementary: Sandy Ridge
- Middle: Marvin Ridge
- High: Marvin Ridge
Source: Canopy MLS as distributed by MLS GRID. This data may not be complete. We recommend contacting the local school district to confirm school assignments for this home.
Get a cash offer in 3 minutes
Find out how much your home could sell for in as little as 3 minutes with a no-obligation cash offer.
Estimated market value
$1,140,100
Get a cash offer in 3 minutes
Find out how much your home could sell for in as little as 3 minutes with a no-obligation cash offer.
Estimated market value
$1,140,100



