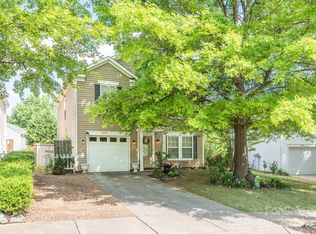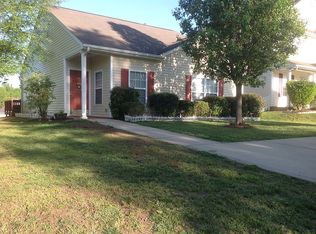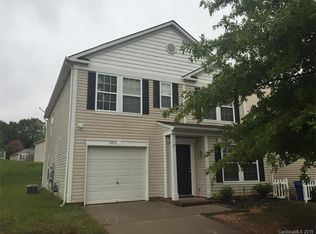Closed
$370,000
2017 Beckwith Ln, Waxhaw, NC 28173
3beds
2,579sqft
Single Family Residence
Built in 2005
0.07 Acres Lot
$370,700 Zestimate®
$143/sqft
$2,271 Estimated rent
Home value
$370,700
$352,000 - $389,000
$2,271/mo
Zestimate® history
Loading...
Owner options
Explore your selling options
What's special
This amazing home is situated in an unbeatable location & is perfect for single family or an investment opportunity! Just 1 mile from booming Downtown Waxhaw means you can walk to the endless local shops, restaurants & local events! Home boasts bright and spacious living areas including a formal living room and separate family room w/ cozy corner fireplace. Dining area has sliding door leading to fully fenced in backyard and is off of the kitchen with tons of counterspace, cabinets, and pantry for endless storage! Second floor has oversized loft landing perfect for a play area, home office, or game room. Primary bedroom is flooded with natural light and has full attached bath w/ large walk-in closet. 2 additional bedrooms & full hall bath perfect for family & guests. With the incredible location and top-notch schools, this home is NOT to be missed!
Zillow last checked: 8 hours ago
Listing updated: July 01, 2025 at 04:22pm
Listing Provided by:
Thomas Elrod listings@hprea.com,
Keller Williams Ballantyne Area,
Noah Morris,
Keller Williams Ballantyne Area
Bought with:
Martha Whalley
NextHome Providence
Source: Canopy MLS as distributed by MLS GRID,MLS#: 4252619
Facts & features
Interior
Bedrooms & bathrooms
- Bedrooms: 3
- Bathrooms: 3
- Full bathrooms: 2
- 1/2 bathrooms: 1
Primary bedroom
- Level: Upper
Bedroom s
- Level: Upper
Bedroom s
- Level: Upper
Bathroom half
- Level: Main
Bathroom full
- Level: Upper
Bathroom full
- Level: Upper
Dining room
- Level: Main
Family room
- Level: Main
Kitchen
- Level: Main
Laundry
- Level: Main
Living room
- Level: Main
Loft
- Level: Upper
Heating
- Forced Air
Cooling
- Ceiling Fan(s), Central Air
Appliances
- Included: Dishwasher, Electric Oven, Electric Range, Electric Water Heater, Microwave
- Laundry: Mud Room, Main Level
Features
- Open Floorplan
- Flooring: Carpet, Vinyl
- Has basement: No
- Fireplace features: Family Room
Interior area
- Total structure area: 2,579
- Total interior livable area: 2,579 sqft
- Finished area above ground: 2,579
- Finished area below ground: 0
Property
Parking
- Total spaces: 1
- Parking features: Driveway, Attached Garage, Garage Faces Front, Garage on Main Level
- Attached garage spaces: 1
- Has uncovered spaces: Yes
Features
- Levels: Two
- Stories: 2
- Fencing: Fenced,Full,Wood
Lot
- Size: 0.07 Acres
- Dimensions: 40' x 80' x 41 x 80'
Details
- Parcel number: 06141528
- Zoning: AD7
- Special conditions: Standard
Construction
Type & style
- Home type: SingleFamily
- Property subtype: Single Family Residence
Materials
- Brick Partial, Vinyl
- Foundation: Slab
Condition
- New construction: No
- Year built: 2005
Utilities & green energy
- Sewer: County Sewer
- Water: County Water
Community & neighborhood
Location
- Region: Waxhaw
- Subdivision: Harrison Park
HOA & financial
HOA
- Has HOA: Yes
- HOA fee: $73 quarterly
- Association name: Red Rock Management
- Association phone: 888-757-3376
Other
Other facts
- Listing terms: Cash,Conventional,FHA,VA Loan
- Road surface type: Concrete, Paved
Price history
| Date | Event | Price |
|---|---|---|
| 7/1/2025 | Sold | $370,000-1.3%$143/sqft |
Source: | ||
| 5/13/2025 | Price change | $374,900-6.3%$145/sqft |
Source: | ||
| 4/30/2025 | Listed for sale | $400,000+6.7%$155/sqft |
Source: | ||
| 4/25/2025 | Listing removed | -- |
Source: Owner | ||
| 4/6/2025 | Price change | $374,900-3.6%$145/sqft |
Source: Owner | ||
Public tax history
| Year | Property taxes | Tax assessment |
|---|---|---|
| 2025 | $3,179 +24.8% | $412,800 +66.2% |
| 2024 | $2,547 +1% | $248,400 |
| 2023 | $2,521 | $248,400 |
Find assessor info on the county website
Neighborhood: 28173
Nearby schools
GreatSchools rating
- 9/10Waxhaw Elementary SchoolGrades: PK-5Distance: 1.5 mi
- 3/10Parkwood Middle SchoolGrades: 6-8Distance: 7.4 mi
- 8/10Parkwood High SchoolGrades: 9-12Distance: 7.4 mi
Schools provided by the listing agent
- Elementary: Waxhaw
- Middle: Parkwood
- High: Parkwood
Source: Canopy MLS as distributed by MLS GRID. This data may not be complete. We recommend contacting the local school district to confirm school assignments for this home.
Get a cash offer in 3 minutes
Find out how much your home could sell for in as little as 3 minutes with a no-obligation cash offer.
Estimated market value
$370,700
Get a cash offer in 3 minutes
Find out how much your home could sell for in as little as 3 minutes with a no-obligation cash offer.
Estimated market value
$370,700


