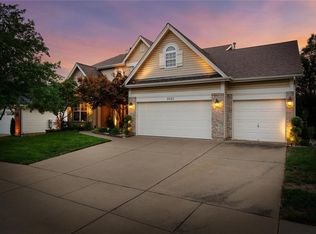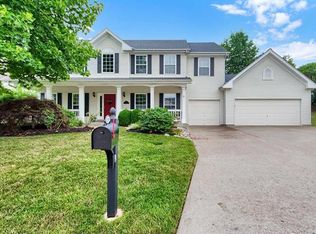Stunning 2 Sty entry with marble flooring opens to T-Staircase, formal living Room/Den, and formal dining room with bay window. The main level has 9' ceilings, 3 bay windows, neutral decor with custom Ralph Lauren paint. The kitchen and breakfast room have hardwood flooring, 42 custom cabinets, center island, stainless appliances, main floor laundry, large breakfast room with bay window, french doors that lead to the very large cedar deck 45x12 and overlooks the level fenced backyard and has a great view. Upstairs are 4 large bedrooms, the master bdrm & bath are vaulted. Bath has double sinks, seperate shower and whirlpool tub. Lower level is a walk out with extra windows, rough in for full bath and a covered exposed aggregate patio. Backs to common ground. This is a MUST SEE HOME!!!
This property is off market, which means it's not currently listed for sale or rent on Zillow. This may be different from what's available on other websites or public sources.

