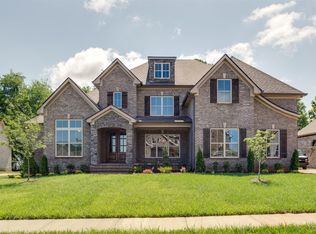Closed
$1,092,000
2017 Autumn Ridge Way, Spring Hill, TN 37174
5beds
4,113sqft
Single Family Residence, Residential
Built in 2017
0.31 Acres Lot
$1,124,200 Zestimate®
$265/sqft
$5,866 Estimated rent
Home value
$1,124,200
$1.06M - $1.19M
$5,866/mo
Zestimate® history
Loading...
Owner options
Explore your selling options
What's special
Unique, premium property in Autumn Ridge, considered Spring Hill's finest community, with one of the most sought after floor plans and staycation backyards in the development. Backyard oasis includes massive heated saltwater pool and deck, inground spa with tanning ledge, triple water features, twin fire bowls, water slide, and an evergreen lined perimeter for maximum PRIVACY. Sitting on almost a third of an acre, this beautiful home boasts of so many features, from the fantastic curb appeal, to the coffered and tray ceilings, hardwood floors, huge kitchen island, plenty of storage, a theatre room with a wet bar, full sprinkler system, 3 car garage with polished concrete floors and a screened in porch with fireplace overlooking backyard. A must see and will not last long! Buyer and buyer's agent to verify all information.
Zillow last checked: 8 hours ago
Listing updated: September 05, 2024 at 07:29am
Listing Provided by:
Nick Tsagouris 615-556-9881,
Parks Compass
Bought with:
Nick Tsagouris, 370823
Parks Compass
Source: RealTracs MLS as distributed by MLS GRID,MLS#: 2662864
Facts & features
Interior
Bedrooms & bathrooms
- Bedrooms: 5
- Bathrooms: 5
- Full bathrooms: 4
- 1/2 bathrooms: 1
- Main level bedrooms: 1
Bedroom 1
- Area: 280 Square Feet
- Dimensions: 14x20
Bedroom 2
- Area: 340 Square Feet
- Dimensions: 17x20
Bedroom 3
- Area: 168 Square Feet
- Dimensions: 14x12
Bedroom 4
- Area: 169 Square Feet
- Dimensions: 13x13
Bonus room
- Area: 378 Square Feet
- Dimensions: 21x18
Dining room
- Area: 208 Square Feet
- Dimensions: 13x16
Kitchen
- Area: 221 Square Feet
- Dimensions: 17x13
Living room
- Area: 323 Square Feet
- Dimensions: 19x17
Heating
- Central
Cooling
- Central Air
Appliances
- Included: Dishwasher, Microwave, Double Oven, Electric Oven, Gas Range
Features
- Pantry, Storage, Walk-In Closet(s), Wet Bar, Primary Bedroom Main Floor
- Flooring: Carpet, Wood
- Basement: Crawl Space
- Number of fireplaces: 1
- Fireplace features: Gas
Interior area
- Total structure area: 4,113
- Total interior livable area: 4,113 sqft
- Finished area above ground: 4,113
Property
Parking
- Total spaces: 3
- Parking features: Garage Faces Side, Driveway
- Garage spaces: 3
- Has uncovered spaces: Yes
Features
- Levels: One
- Stories: 2
- Patio & porch: Screened
- Exterior features: Smart Irrigation
- Has private pool: Yes
- Pool features: In Ground, Association
- Fencing: Back Yard
Lot
- Size: 0.31 Acres
- Dimensions: 90 x 154.6
- Features: Level
Details
- Parcel number: 094167J E 00300 00004167J
- Special conditions: Standard
Construction
Type & style
- Home type: SingleFamily
- Architectural style: Traditional
- Property subtype: Single Family Residence, Residential
Materials
- Brick
- Roof: Shingle
Condition
- New construction: No
- Year built: 2017
Utilities & green energy
- Sewer: Public Sewer
- Water: Public
- Utilities for property: Water Available, Underground Utilities
Community & neighborhood
Security
- Security features: Carbon Monoxide Detector(s), Security System, Smoke Detector(s)
Location
- Region: Spring Hill
- Subdivision: Autumn Ridge Ph6
HOA & financial
HOA
- Has HOA: Yes
- HOA fee: $64 monthly
- Amenities included: Clubhouse, Playground, Pool, Underground Utilities
- Services included: Maintenance Grounds, Recreation Facilities, Trash
Price history
| Date | Event | Price |
|---|---|---|
| 9/4/2024 | Sold | $1,092,000-7.5%$265/sqft |
Source: | ||
| 8/28/2024 | Pending sale | $1,180,000$287/sqft |
Source: | ||
| 7/18/2024 | Contingent | $1,180,000$287/sqft |
Source: | ||
| 7/11/2024 | Listed for sale | $1,180,000-1.7%$287/sqft |
Source: | ||
| 6/19/2024 | Contingent | $1,200,000$292/sqft |
Source: | ||
Public tax history
| Year | Property taxes | Tax assessment |
|---|---|---|
| 2024 | $4,491 | $174,800 |
| 2023 | $4,491 | $174,800 |
| 2022 | $4,491 +3.3% | $174,800 +5.5% |
Find assessor info on the county website
Neighborhood: 37174
Nearby schools
GreatSchools rating
- 8/10Longview Elementary SchoolGrades: PK-5Distance: 1.1 mi
- 9/10Heritage Middle SchoolGrades: 6-8Distance: 2 mi
- 10/10Independence High SchoolGrades: 9-12Distance: 4.9 mi
Schools provided by the listing agent
- Elementary: Amanda H. North Elementary School
- Middle: Heritage Middle School
- High: Independence High School
Source: RealTracs MLS as distributed by MLS GRID. This data may not be complete. We recommend contacting the local school district to confirm school assignments for this home.
Get a cash offer in 3 minutes
Find out how much your home could sell for in as little as 3 minutes with a no-obligation cash offer.
Estimated market value
$1,124,200
Get a cash offer in 3 minutes
Find out how much your home could sell for in as little as 3 minutes with a no-obligation cash offer.
Estimated market value
$1,124,200
