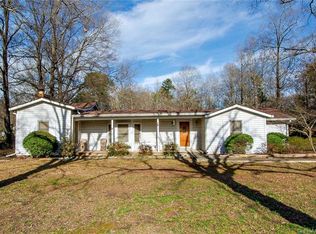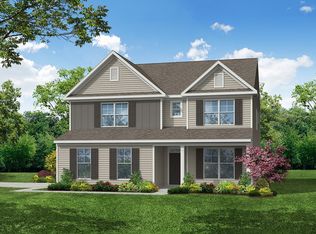Closed
$590,000
2017 Autumn Dr, Monroe, NC 28110
4beds
3,310sqft
Single Family Residence
Built in 2024
0.77 Acres Lot
$607,200 Zestimate®
$178/sqft
$2,840 Estimated rent
Home value
$607,200
$577,000 - $638,000
$2,840/mo
Zestimate® history
Loading...
Owner options
Explore your selling options
What's special
Welcome to 2017 Autumn Drive! This beautiful 4 bed, 3.5-Bath home features a primary suite on main floor but the heart of this home is the the chef's kitchen w/ white shaker cabinetry, quartz counters, large island, 5 burner gas cooktop & wall oven. It opens to the breakfast area and family room with fireplace and built ins. Enjoy the spring weather in the covered screened porch or relax during the chilly evenings by the stone fire-pit. The primary is large, light filled and the ensuite boasts with a large shower stall, dual vanity and large custom closet. The second floor includes a large bedroom, full bath, and a loft. This home includes $66k in upgrades including extensive landsaping, plantation shutters, fenced yard, custom closets & laundry cabinetry. Nestled in Hamilton Estates w/ a path to Poplin Place Shopping Center & less than 1 mile from Hwy 74 and convenient to I-485 for easy access to Indian Trail, Wesley Chapel, Monroe, and the greater Charlotte area. Welcome Home!
Zillow last checked: 8 hours ago
Listing updated: August 01, 2025 at 11:18am
Listing Provided by:
Ken Riel ken.riel@compass.com,
COMPASS
Bought with:
Tatyana Yanovskiy
LPT Realty, LLC
Source: Canopy MLS as distributed by MLS GRID,MLS#: 4241691
Facts & features
Interior
Bedrooms & bathrooms
- Bedrooms: 4
- Bathrooms: 4
- Full bathrooms: 3
- 1/2 bathrooms: 1
- Main level bedrooms: 3
Primary bedroom
- Level: Main
Bedroom s
- Level: Main
Bedroom s
- Level: Main
Bedroom s
- Level: Main
Bathroom full
- Level: Main
Bathroom full
- Level: Main
Bathroom half
- Level: Main
Bathroom full
- Level: Upper
Den
- Level: Upper
Dining room
- Level: Main
Kitchen
- Level: Main
Living room
- Level: Main
Heating
- Central
Cooling
- Ceiling Fan(s), Central Air
Appliances
- Included: Dishwasher, Disposal, Double Oven, Gas Cooktop, Microwave, Wall Oven
- Laundry: Laundry Room, Upper Level
Features
- Flooring: Tile, Wood
- Has basement: No
- Fireplace features: Great Room
Interior area
- Total structure area: 3,310
- Total interior livable area: 3,310 sqft
- Finished area above ground: 3,310
- Finished area below ground: 0
Property
Parking
- Total spaces: 2
- Parking features: Driveway, Attached Garage, Garage on Main Level
- Attached garage spaces: 2
- Has uncovered spaces: Yes
Features
- Levels: Two
- Stories: 2
- Patio & porch: Covered, Front Porch, Patio, Rear Porch
- Exterior features: Fire Pit
Lot
- Size: 0.77 Acres
- Features: Wooded
Details
- Parcel number: 09301313
- Zoning: Res-Nec
- Special conditions: Standard
Construction
Type & style
- Home type: SingleFamily
- Architectural style: Transitional
- Property subtype: Single Family Residence
Materials
- Fiber Cement
- Foundation: Crawl Space
Condition
- New construction: No
- Year built: 2024
Utilities & green energy
- Sewer: Public Sewer
- Water: City
Community & neighborhood
Location
- Region: Monroe
- Subdivision: Hamilton Estates
Other
Other facts
- Listing terms: Cash,Conventional,VA Loan
- Road surface type: Concrete, Paved
Price history
| Date | Event | Price |
|---|---|---|
| 8/1/2025 | Sold | $590,000-4.7%$178/sqft |
Source: | ||
| 5/26/2025 | Price change | $619,000-4.6%$187/sqft |
Source: | ||
| 4/3/2025 | Listed for sale | $649,000+2.5%$196/sqft |
Source: | ||
| 5/15/2024 | Sold | $633,000-0.3%$191/sqft |
Source: Public Record | ||
| 4/2/2024 | Price change | $635,000+0.3%$192/sqft |
Source: | ||
Public tax history
| Year | Property taxes | Tax assessment |
|---|---|---|
| 2025 | $5,540 +107% | $633,700 +158.2% |
| 2024 | $2,676 | $245,400 |
| 2023 | -- | -- |
Find assessor info on the county website
Neighborhood: 28110
Nearby schools
GreatSchools rating
- 6/10Rocky River ElementaryGrades: PK-5Distance: 2.1 mi
- 1/10Monroe Middle SchoolGrades: 6-8Distance: 4.1 mi
- 2/10Monroe High SchoolGrades: 9-12Distance: 4.7 mi
Schools provided by the listing agent
- Elementary: Rocky River
- Middle: Monroe
- High: Monroe
Source: Canopy MLS as distributed by MLS GRID. This data may not be complete. We recommend contacting the local school district to confirm school assignments for this home.
Get a cash offer in 3 minutes
Find out how much your home could sell for in as little as 3 minutes with a no-obligation cash offer.
Estimated market value
$607,200
Get a cash offer in 3 minutes
Find out how much your home could sell for in as little as 3 minutes with a no-obligation cash offer.
Estimated market value
$607,200

