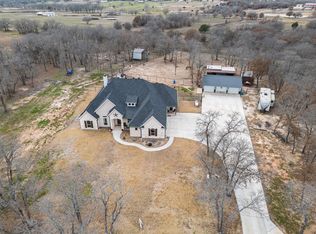Sold on 11/03/25
Price Unknown
2017 Antler Loop, Poolville, TX 76487
4beds
2,506sqft
Single Family Residence
Built in 2022
2 Acres Lot
$563,600 Zestimate®
$--/sqft
$3,337 Estimated rent
Home value
$563,600
$535,000 - $592,000
$3,337/mo
Zestimate® history
Loading...
Owner options
Explore your selling options
What's special
Come and see for yourself! Designed for those who crave the tranquility of wide-open spaces without sacrificing modern comfort, this property blends upscale living with a relaxed, rural lifestyle. Whether you're gathering around the oversized kitchen island, enjoying a glass of wine by the fireplace, or soaking in sunset views from the covered patio, every detail is designed to elevate everyday living. Though you’re surrounded by nature, convenience isn’t far, your favorite grocery store and daily essentials are just 25 minutes away, making it easy to enjoy the best of both worlds. One where horses graze just beyond your window, where privacy reigns, and where luxury meets laid-back country charm. Come experience ranch living, elevated. This home provides versatility as far as 4 bedrooms or 3 bedrooms and an office. You choose according to your lifestyle.
Zillow last checked: 8 hours ago
Listing updated: November 04, 2025 at 07:20am
Listed by:
Kate Hogan 0668947 817-771-3174,
Keller Williams Heritage West 817-441-4000,
Lee Ann Hogan 0786696 303-514-0629,
Keller Williams Heritage West
Bought with:
Tia Parker
Regal, REALTORS
Source: NTREIS,MLS#: 20894717
Facts & features
Interior
Bedrooms & bathrooms
- Bedrooms: 4
- Bathrooms: 3
- Full bathrooms: 2
- 1/2 bathrooms: 1
Primary bedroom
- Features: Closet Cabinetry, Ceiling Fan(s), Dual Sinks, En Suite Bathroom, Garden Tub/Roman Tub, Separate Shower, Walk-In Closet(s)
- Level: First
- Dimensions: 17 x 17
Bedroom
- Features: Closet Cabinetry, Ceiling Fan(s), Split Bedrooms
- Level: First
- Dimensions: 12 x 12
Bedroom
- Features: Closet Cabinetry, Ceiling Fan(s), Split Bedrooms
- Level: First
- Dimensions: 12 x 13
Dining room
- Level: First
- Dimensions: 12 x 15
Kitchen
- Features: Built-in Features, Eat-in Kitchen, Granite Counters, Kitchen Island, Pantry, Walk-In Pantry
- Level: First
- Dimensions: 18 x 11
Laundry
- Features: Built-in Features, Stone Counters
- Level: First
- Dimensions: 12 x 6
Living room
- Features: Built-in Features, Ceiling Fan(s), Fireplace
- Level: First
- Dimensions: 21 x 18
Office
- Features: Closet Cabinetry, Ceiling Fan(s), Split Bedrooms
- Level: First
- Dimensions: 12 x 12
Heating
- Central, Electric, Fireplace(s), Heat Pump
Cooling
- Central Air, Ceiling Fan(s), Electric
Appliances
- Included: Dishwasher, Electric Cooktop, Electric Oven, Disposal, Microwave, Refrigerator, Vented Exhaust Fan
- Laundry: Common Area, Washer Hookup, Electric Dryer Hookup, Laundry in Utility Room
Features
- Chandelier, Cathedral Ceiling(s), High Speed Internet, Open Floorplan, Cable TV
- Flooring: Ceramic Tile, Tile
- Has basement: No
- Number of fireplaces: 1
- Fireplace features: Family Room, Living Room, Masonry, Wood Burning
Interior area
- Total interior livable area: 2,506 sqft
Property
Parking
- Total spaces: 3
- Parking features: Additional Parking, Concrete, Door-Multi, Driveway, Garage, Garage Door Opener, Inside Entrance, Kitchen Level, Open, Garage Faces Side, Boat, RV Access/Parking
- Attached garage spaces: 3
- Has uncovered spaces: Yes
Features
- Levels: One
- Stories: 1
- Patio & porch: Rear Porch, Covered, Front Porch, Patio
- Exterior features: Private Yard, Storage
- Pool features: None
- Fencing: Cross Fenced,Fenced,Gate,Pipe
Lot
- Size: 2 Acres
- Features: Acreage, Back Yard, Cleared, Lawn, Landscaped, Pasture, Many Trees, Subdivision, Sprinkler System, Few Trees
- Topography: Varied
- Residential vegetation: Cleared, Grassed
Details
- Additional structures: Outbuilding, Storage
- Parcel number: R000116443
- Horses can be raised: Yes
- Horse amenities: Hay Storage
Construction
Type & style
- Home type: SingleFamily
- Architectural style: Ranch,Traditional,Detached
- Property subtype: Single Family Residence
- Attached to another structure: Yes
Materials
- Brick, Rock, Stone
- Foundation: Slab
- Roof: Composition
Condition
- Year built: 2022
Utilities & green energy
- Sewer: Aerobic Septic
- Water: Well
- Utilities for property: Septic Available, Underground Utilities, Water Available, Cable Available
Community & neighborhood
Community
- Community features: Community Mailbox
Location
- Region: Poolville
- Subdivision: Escondido Ranches Pc
Other
Other facts
- Listing terms: Cash,Conventional,FHA,VA Loan
- Road surface type: Concrete, Dirt, Asphalt
Price history
| Date | Event | Price |
|---|---|---|
| 11/3/2025 | Sold | -- |
Source: NTREIS #20894717 | ||
| 10/20/2025 | Pending sale | $575,000$229/sqft |
Source: NTREIS #20894717 | ||
| 10/4/2025 | Contingent | $575,000$229/sqft |
Source: NTREIS #20894717 | ||
| 9/5/2025 | Price change | $575,000-1.7%$229/sqft |
Source: NTREIS #20894717 | ||
| 8/30/2025 | Listed for sale | $585,000$233/sqft |
Source: NTREIS #20894717 | ||
Public tax history
Tax history is unavailable.
Neighborhood: 76487
Nearby schools
GreatSchools rating
- 6/10Poolville Elementary SchoolGrades: PK-5Distance: 4.3 mi
- 3/10Poolville J High SchoolGrades: 6-8Distance: 4.3 mi
- 4/10Poolville High SchoolGrades: 9-12Distance: 4.9 mi
Schools provided by the listing agent
- Elementary: Poolville
- High: Poolville
- District: Poolville ISD
Source: NTREIS. This data may not be complete. We recommend contacting the local school district to confirm school assignments for this home.
Sell for more on Zillow
Get a free Zillow Showcase℠ listing and you could sell for .
$563,600
2% more+ $11,272
With Zillow Showcase(estimated)
$574,872