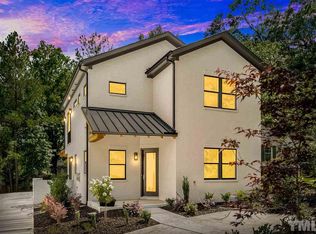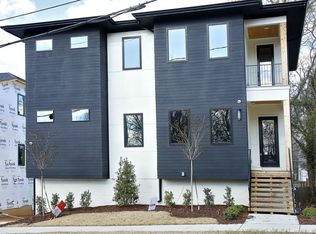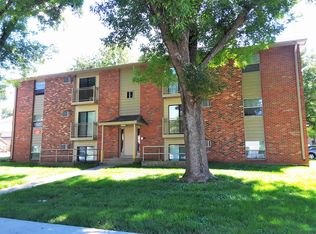Sold for $220,000 on 07/07/23
$220,000
2017 Angier Ave, Durham, NC 27703
5beds
1,548sqft
Single Family Residence, Residential
Built in 1892
4,791.6 Square Feet Lot
$421,900 Zestimate®
$142/sqft
$4,453 Estimated rent
Home value
$421,900
$354,000 - $494,000
$4,453/mo
Zestimate® history
Loading...
Owner options
Explore your selling options
What's special
Circa 1892 approximately. Cottage style home. Home located in "East Durham historical district" & on the National Register of Historic Places, opportunity zone. Per Durham County property zoned CN, but used as residential use. Buyer to verify all uses and information. Seller is selling home in current AS-IS current condition and make no repairs. There are property line encroachments. See survey. All Durham Public school's information is approximate and estimated and subject to change. Please see website for additional information. School Boundaries to change 2024-2025.
Zillow last checked: 8 hours ago
Listing updated: October 27, 2025 at 11:30pm
Listed by:
Howard Holcomb 919-819-8723,
Frank Ward, REALTORS
Bought with:
Carlos Villalta, 285711
The Ocean Group
Source: Doorify MLS,MLS#: 2517426
Facts & features
Interior
Bedrooms & bathrooms
- Bedrooms: 5
- Bathrooms: 2
- Full bathrooms: 2
Heating
- Electric, Forced Air
Cooling
- Central Air
Appliances
- Included: Electric Water Heater
Features
- Flooring: Vinyl, Wood
- Has fireplace: No
Interior area
- Total structure area: 1,548
- Total interior livable area: 1,548 sqft
- Finished area above ground: 1,548
- Finished area below ground: 0
Property
Parking
- Parking features: Driveway, Unpaved
Features
- Levels: One
- Stories: 1
- Patio & porch: Deck
- Has view: Yes
Lot
- Size: 4,791 sqft
Details
- Parcel number: 112472
- Zoning: NC
Construction
Type & style
- Home type: SingleFamily
- Architectural style: Bungalow
- Property subtype: Single Family Residence, Residential
Materials
- Vinyl Siding
Condition
- New construction: No
- Year built: 1892
Community & neighborhood
Location
- Region: Durham
- Subdivision: Not in a Subdivision
HOA & financial
HOA
- Has HOA: No
Price history
| Date | Event | Price |
|---|---|---|
| 12/5/2025 | Listing removed | $4,300$3/sqft |
Source: Zillow Rentals | ||
| 11/19/2025 | Price change | $4,300-4.4%$3/sqft |
Source: Zillow Rentals | ||
| 10/14/2025 | Price change | $4,500-18.2%$3/sqft |
Source: Zillow Rentals | ||
| 9/26/2025 | Price change | $5,500-3.5%$4/sqft |
Source: Zillow Rentals | ||
| 8/5/2025 | Listed for rent | $5,700$4/sqft |
Source: Zillow Rentals | ||
Public tax history
| Year | Property taxes | Tax assessment |
|---|---|---|
| 2025 | $8,130 +435.7% | $820,134 +653.9% |
| 2024 | $1,518 +43.2% | $108,790 +34.5% |
| 2023 | $1,060 +2.3% | $80,901 |
Find assessor info on the county website
Neighborhood: Old East Durham
Nearby schools
GreatSchools rating
- 4/10Y E Smith ElementaryGrades: PK-5Distance: 0.4 mi
- 5/10Brogden MiddleGrades: 6-8Distance: 3.4 mi
- 3/10Riverside High SchoolGrades: 9-12Distance: 6.9 mi
Schools provided by the listing agent
- Elementary: Durham - Y E Smith
- Middle: Durham - Neal
- High: Durham - Southern
Source: Doorify MLS. This data may not be complete. We recommend contacting the local school district to confirm school assignments for this home.
Get a cash offer in 3 minutes
Find out how much your home could sell for in as little as 3 minutes with a no-obligation cash offer.
Estimated market value
$421,900
Get a cash offer in 3 minutes
Find out how much your home could sell for in as little as 3 minutes with a no-obligation cash offer.
Estimated market value
$421,900


