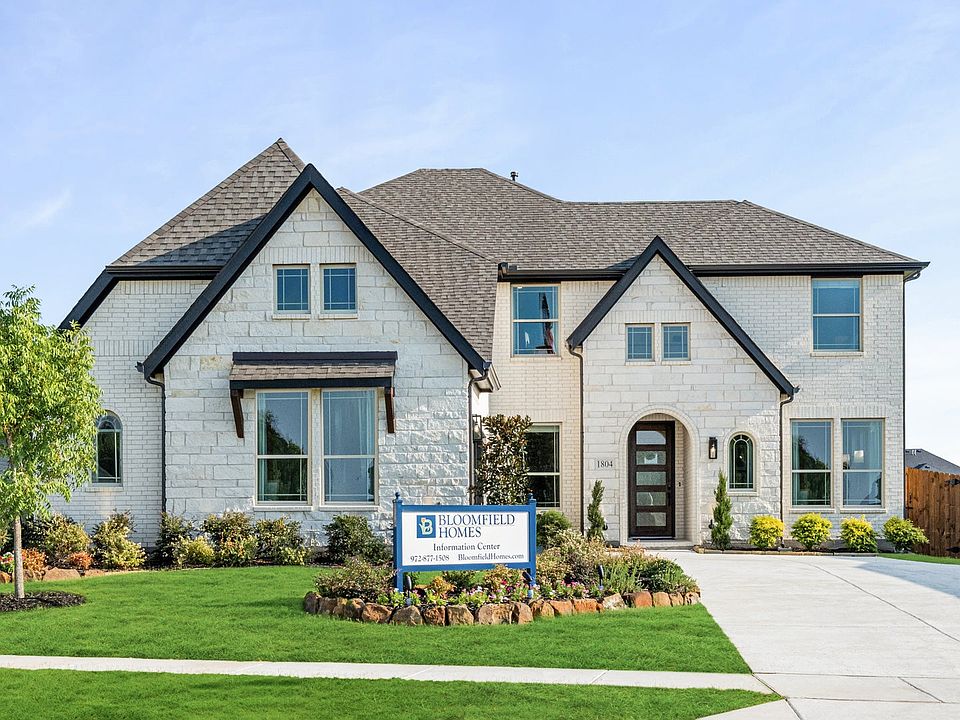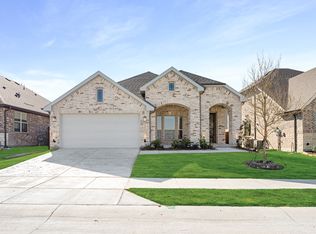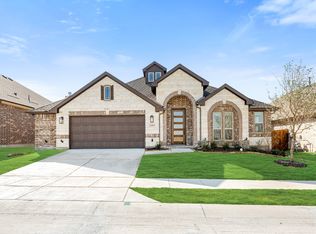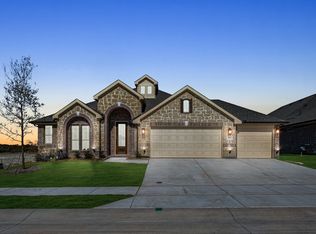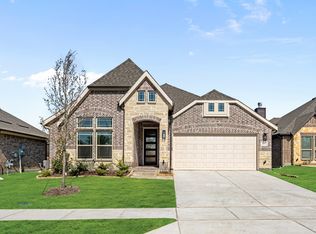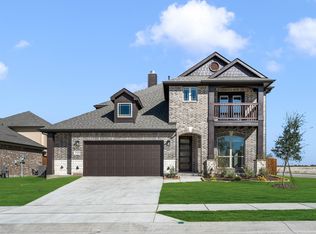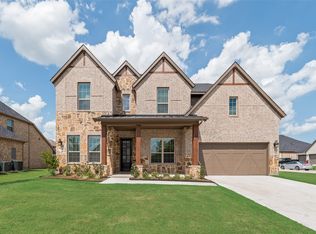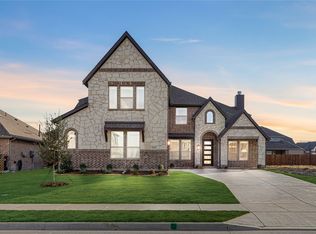2017 Amber Gate Dr, Anna, TX 75409
What's special
- 120 days |
- 115 |
- 2 |
Zillow last checked: 8 hours ago
Listing updated: November 25, 2025 at 08:43am
Marsha Ashlock 0470768 817-288-5510,
Visions Realty & Investments
Travel times
Schedule tour
Facts & features
Interior
Bedrooms & bathrooms
- Bedrooms: 4
- Bathrooms: 4
- Full bathrooms: 4
Primary bedroom
- Features: Dual Sinks, Double Vanity, En Suite Bathroom, Garden Tub/Roman Tub, Separate Shower, Walk-In Closet(s)
- Level: First
- Dimensions: 17 x 14
Bedroom
- Features: Walk-In Closet(s)
- Level: Second
- Dimensions: 12 x 11
Bedroom
- Features: Walk-In Closet(s)
- Level: Second
- Dimensions: 12 x 13
Bedroom
- Level: First
- Dimensions: 11 x 12
Breakfast room nook
- Level: First
- Dimensions: 12 x 12
Dining room
- Features: Butler's Pantry
- Level: First
- Dimensions: 12 x 14
Game room
- Level: Second
- Dimensions: 17 x 14
Kitchen
- Features: Breakfast Bar, Built-in Features, Eat-in Kitchen, Kitchen Island, Pantry, Solid Surface Counters, Walk-In Pantry
- Level: First
- Dimensions: 10 x 14
Living room
- Features: Fireplace
- Level: First
- Dimensions: 18 x 17
Media room
- Level: Second
- Dimensions: 11 x 18
Office
- Level: First
- Dimensions: 11 x 13
Heating
- Central, Fireplace(s), Natural Gas, Zoned
Cooling
- Central Air, Ceiling Fan(s), Electric, Zoned
Appliances
- Included: Dishwasher, Electric Oven, Gas Cooktop, Disposal, Gas Water Heater, Microwave, Tankless Water Heater, Vented Exhaust Fan
- Laundry: Dryer Hookup, ElectricDryer Hookup, Laundry in Utility Room
Features
- Built-in Features, Decorative/Designer Lighting Fixtures, Double Vanity, Eat-in Kitchen, High Speed Internet, Kitchen Island, Open Floorplan, Pantry, Cable TV, Vaulted Ceiling(s), Walk-In Closet(s)
- Flooring: Carpet, Laminate, Tile
- Windows: Window Coverings
- Has basement: No
- Number of fireplaces: 1
- Fireplace features: Family Room, Gas Starter, Stone, Wood Burning
Interior area
- Total interior livable area: 3,487 sqft
Video & virtual tour
Property
Parking
- Total spaces: 2
- Parking features: Covered, Direct Access, Driveway, Enclosed, Garage, Garage Door Opener, Garage Faces Side
- Attached garage spaces: 2
- Has uncovered spaces: Yes
Features
- Levels: Two
- Stories: 2
- Patio & porch: Front Porch, Patio, Covered
- Exterior features: Lighting, Private Yard, Rain Gutters
- Pool features: None
- Fencing: Back Yard,Fenced,Wood
Lot
- Size: 7,801.6 Square Feet
- Dimensions: 65 x 120
- Features: Back Yard, Interior Lot, Lawn, Landscaped, Subdivision, Sprinkler System, Few Trees
- Residential vegetation: Grassed
Details
- Parcel number: R1365300B03901
Construction
Type & style
- Home type: SingleFamily
- Architectural style: Traditional,Detached
- Property subtype: Single Family Residence
Materials
- Brick, Rock, Stone
- Foundation: Slab
- Roof: Composition
Condition
- New construction: Yes
- Year built: 2025
Details
- Builder name: Bloomfield Homes
Utilities & green energy
- Sewer: Public Sewer
- Water: Public
- Utilities for property: Sewer Available, Water Available, Cable Available
Community & HOA
Community
- Features: Playground, Curbs
- Security: Carbon Monoxide Detector(s), Smoke Detector(s)
- Subdivision: Meadow Vista
HOA
- Has HOA: Yes
- Services included: All Facilities, Association Management, Maintenance Structure
- HOA fee: $600 annually
- HOA name: SBB Management
- HOA phone: 469-977-1518
Location
- Region: Anna
Financial & listing details
- Price per square foot: $168/sqft
- Date on market: 8/15/2025
- Cumulative days on market: 125 days
- Listing terms: Cash,Conventional,FHA,VA Loan
About the community
Harvest Big Savings Event
Limited-Time Harvest Upgrade Event - Ends Dec 31st! Get $15,000 to $17,000 in additional exterior finishes when you contract before the sale ends. Applies to new builds and select inventory homes. See community manager for details.Source: Bloomfield Homes
10 homes in this community
Available homes
| Listing | Price | Bed / bath | Status |
|---|---|---|---|
Current home: 2017 Amber Gate Dr | $586,480 | 4 bed / 4 bath | Pending |
| 2013 Amber Gate Dr | $426,151 | 3 bed / 2 bath | Available |
| 2012 Hickory Chase Ln | $454,262 | 4 bed / 3 bath | Available |
| 2008 Hickory Chase Ln | $477,905 | 3 bed / 3 bath | Available |
| 2016 Hickory Chase Ln | $499,889 | 4 bed / 2 bath | Available |
| 2009 Amber Gate Dr | $507,423 | 4 bed / 3 bath | Available |
| 2005 Amber Gate Dr | $514,417 | 3 bed / 3 bath | Available |
| 2000 Hickory Chase Ln | $563,447 | 5 bed / 4 bath | Available |
| 2001 Amber Gate Dr | $572,714 | 5 bed / 4 bath | Available |
| 2004 Hickory Chase Ln | $498,593 | 4 bed / 3 bath | Pending |
Source: Bloomfield Homes
Contact agent
By pressing Contact agent, you agree that Zillow Group and its affiliates, and may call/text you about your inquiry, which may involve use of automated means and prerecorded/artificial voices. You don't need to consent as a condition of buying any property, goods or services. Message/data rates may apply. You also agree to our Terms of Use. Zillow does not endorse any real estate professionals. We may share information about your recent and future site activity with your agent to help them understand what you're looking for in a home.
Learn how to advertise your homesEstimated market value
Not available
Estimated sales range
Not available
Not available
Price history
| Date | Event | Price |
|---|---|---|
| 11/25/2025 | Pending sale | $586,480$168/sqft |
Source: NTREIS #21028932 | ||
| 8/19/2025 | Price change | $586,480-7.9%$168/sqft |
Source: NTREIS #21028932 | ||
| 8/15/2025 | Listed for sale | $636,480$183/sqft |
Source: NTREIS #21028932 | ||
Public tax history
Monthly payment
Neighborhood: 75409
Nearby schools
GreatSchools rating
- 5/10Joe K Bryant Elementary SchoolGrades: PK-5Distance: 1.7 mi
- 3/10Anna Middle SchoolGrades: 6-8Distance: 1.4 mi
- 6/10Anna High SchoolGrades: 9-12Distance: 1 mi
Schools provided by the builder
- Elementary: Lorenzo Dow Hendricks Elementary School
- Middle: Slayter Creek Middle School
- High: Anna High School
- District: Anna ISD
Source: Bloomfield Homes. This data may not be complete. We recommend contacting the local school district to confirm school assignments for this home.

